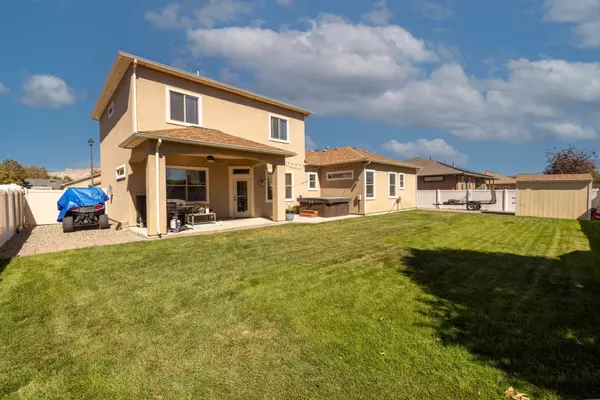$586,000
$599,000
2.2%For more information regarding the value of a property, please contact us for a free consultation.
6 Beds
3 Baths
2,269 SqFt
SOLD DATE : 11/20/2024
Key Details
Sold Price $586,000
Property Type Single Family Home
Sub Type Single Family Residence
Listing Status Sold
Purchase Type For Sale
Square Footage 2,269 sqft
Price per Sqft $258
Subdivision Saddle Rock South
MLS Listing ID 20244406
Sold Date 11/20/24
Style Two Story
Bedrooms 6
HOA Fees $12/ann
HOA Y/N true
Year Built 2010
Acres 0.21
Lot Dimensions .21 acre
Property Description
Come see this fantastic custom built home in the Northeast area of Grand Junction! This home offers 6 bedrooms, 2 1/2 bathrooms, and plenty of room to entertain and enjoy the Western Colorado lifestyle. The primary bedroom and 2nd bedroom or office are located on the main level, the additional 4 bedrooms and 2nd full bathroom are upstairs. All of the bedrooms in this home are large and have fantastic large windows and great views of the Bookcliffs and the Grand Mesa. Do you need RV space? This home has RV parking on BOTH the east and west sides of the property, great front and backyard space, and a large covered back patio. The oversized 3 car garage will fit a full size truck or SUV, and has a closest area that is great for additional storage, or 2nd refrigerator. Built in 2010 this home has been well cared for, let's make this property your next home!
Location
State CO
County Mesa
Area Ne Grand Junction
Direction Heading East on Patterson/F Road to 31 1/2 Road, North (Left) on 31 1/2 Road. East (Right) on F 1/2 Road, South (Right) on Saddle Rock Drive, West (Right) on Saddlegate Court, house is on the left.
Interior
Interior Features Ceiling Fan(s), Separate/Formal Dining Room, Main Level Primary, Vaulted Ceiling(s), Walk-In Closet(s), Walk-In Shower
Heating Forced Air
Cooling Central Air
Flooring Carpet, Hardwood, Tile
Fireplaces Type Gas Log
Fireplace true
Window Features Window Coverings
Appliance Dishwasher, Electric Oven, Electric Range, Microwave
Laundry Laundry Closet, In Hall, Washer Hookup, Dryer Hookup
Exterior
Exterior Feature Sprinkler/Irrigation
Garage Attached, Garage, Garage Door Opener
Garage Spaces 3.0
Fence Vinyl
Roof Type Asphalt,Composition
Present Use Residential
Street Surface Paved
Handicap Access None, Low Threshold Shower
Porch Covered, Patio
Garage true
Building
Lot Description Cul-De-Sac, Landscaped, Sprinkler System
Faces North
Story 2
Foundation Slab
Sewer Connected
Water Public
Level or Stories Two
Structure Type Stone,Stucco,Wood Frame
Schools
Elementary Schools Thunder Mt
Middle Schools Grand Mesa
High Schools Central
Others
HOA Fee Include Common Area Maintenance,Legal/Accounting,Sprinkler
Tax ID 2943-034-66-009
Read Less Info
Want to know what your home might be worth? Contact us for a FREE valuation!

Our team is ready to help you sell your home for the highest possible price ASAP
Bought with RE/MAX 4000, INC
GET MORE INFORMATION

Broker Associate | License ID: FA100047004






