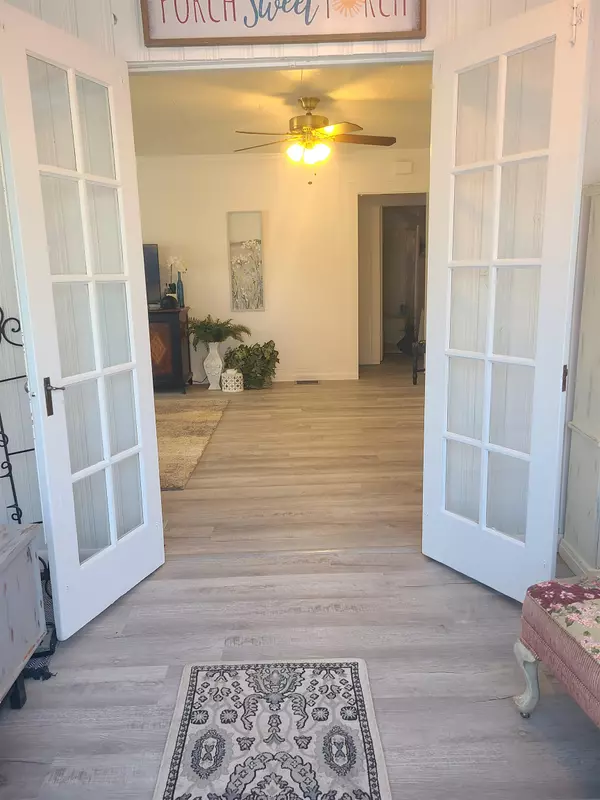$353,500
$350,000
1.0%For more information regarding the value of a property, please contact us for a free consultation.
3 Beds
2 Baths
1,012 SqFt
SOLD DATE : 09/26/2024
Key Details
Sold Price $353,500
Property Type Single Family Home
Sub Type Single Family Residence
Listing Status Sold
Purchase Type For Sale
Square Footage 1,012 sqft
Price per Sqft $349
Subdivision Keiths Add
MLS Listing ID 20243709
Sold Date 09/26/24
Style Ranch
Bedrooms 3
HOA Y/N false
Year Built 1932
Lot Dimensions 50x126x50x126
Property Description
Welcome to Main Street charm reimagined in this delightful 3-bedroom, 2-bathroom home boasting an updated interior that preserves its original allure. Step inside to discover a spacious living area filled with natural light and historic details that add character to every corner. The kitchen, featuring functional layouts and essential appliances, is perfect for preparing meals and hosting gatherings. Outside, you'll find an inviting enclosed porch at the front, offering a cozy retreat for morning coffee or evening relaxation. Additional highlights include a detached one-car garage and a shed with electricity, providing ample storage and workspace options. The xeriscaped yard ensures effortless maintenance and showcases the property's curb appeal, complemented by vinyl siding for easy upkeep. Secure parking is plentiful, making everyday convenience a breeze. Situated on Main Street, this home offers a unique blend of comfort and timeless charm. Easy access to downtown, St. Marys Hospital, the VA Hospital and Colorado Mesa University. Don't miss the opportunity to make it yours—schedule your showing today and envision the possibilities of living in this charming neighborhood!
Location
State CO
County Mesa
Area Grand Junction City
Direction Take HWY 50 North, turns into 5th Street, turn East on Main Street, past 14th street on the South side of Main Street. Off street parking in front of house.
Interior
Interior Features Ceiling Fan(s), Main Level Primary, Pantry, Walk-In Shower
Heating Forced Air
Cooling Central Air
Flooring Luxury Vinyl, Luxury VinylPlank
Fireplaces Type None
Fireplace false
Window Features Window Coverings
Appliance Dryer, Dishwasher, Electric Oven, Electric Range, Disposal, Microwave, Refrigerator, Range Hood, Washer
Laundry In Kitchen
Exterior
Exterior Feature Shed
Parking Features Detached, Garage, Garage Door Opener, Guest
Garage Spaces 1.0
Fence Full
Roof Type Asphalt,Composition
Present Use Residential
Handicap Access Low Threshold Shower
Porch None
Garage true
Building
Lot Description Xeriscape
Faces North
Foundation Cellar
Sewer Connected
Water Public
Additional Building Shed(s)
Structure Type Vinyl Siding,Wood Frame
Schools
Elementary Schools Chipeta
Middle Schools East
High Schools Grand Junction
Others
HOA Fee Include None
Tax ID 2945-133-15-007
Read Less Info
Want to know what your home might be worth? Contact us for a FREE valuation!

Our team is ready to help you sell your home for the highest possible price ASAP
Bought with THE CHRISTI REECE GROUP
GET MORE INFORMATION

Broker Associate | License ID: FA100047004






