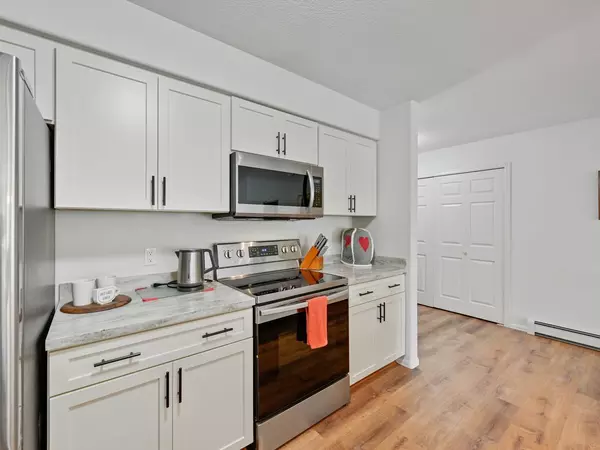$441,100
$455,000
3.1%For more information regarding the value of a property, please contact us for a free consultation.
3 Beds
2 Baths
1,915 SqFt
SOLD DATE : 09/20/2024
Key Details
Sold Price $441,100
Property Type Single Family Home
Sub Type Single Family Residence
Listing Status Sold
Purchase Type For Sale
Square Footage 1,915 sqft
Price per Sqft $230
Subdivision Red Tail Ridge Sub
MLS Listing ID 20242694
Sold Date 09/20/24
Style Two Story
Bedrooms 3
HOA Fees $27/ann
HOA Y/N true
Year Built 2012
Acres 0.2
Lot Dimensions 87x105
Property Description
Looking for a home with curb appeal, and a modern touch? Then the Red Tail Ridge subdivision has just what you’re looking for! Located just a short distance off highway 50, this home sits on a cul de sac street. Not far from the heart of Orchard Mesa, going to town is a quick venture, yet you’ll still have the feeling of your own space away from the hustle and bustle. Once you step through that front door, you’ll notice the open concept living, kitchen, and dining area that offer an exceptional flow to the home. The kitchen was fully remodeled in 2020 with soft pull cabinets and drawers, as well as dividers in the drawers and pull outs in the lower cabinets, and stainless steel appliances that will all make culinary endeavors an easy pursuit. The primary suite offers a delightful space to make your own with an east facing window to enjoy views of the Grand Mesa. The primary en-suite bathroom offers a dual sink vanity, a walk-in shower, and a garden tub that will make you want to slip into a nice hot bath after a long day. The walk-in closet off the primary bath contains built-in stacked shelving and plenty of hanger space. Two additional bedrooms on the north side of the home offer extra space and can easily be converted into whatever the heart desires, be it a home office, crafting studio, or hobby hide-out. The additional 3/4 bath offers a walk-in shower with seating, nice backsplash and a rain style shower head. Another feature of the home that you’ll love is the additional upstairs bonus room. It has potential as a gaming room, extra living space, home office, or your own private loft, not to mention the views out the window. The yard includes an open patio and is fully landscaped with rock bedding bordering soft grass, mature trees, bushes and flowers that dot the space and give it character. A 3 car garage provides the space you’ll need for vehicles and toys or just added storage in case you need it. There is also small RV parking space behind the gate. Energy efficiency is a huge benefit of this home, and the OWNED SOLAR will transfer to the new owner. This home has all the charm and style you’ve been looking for! Make it yours - schedule an appointment today!
Location
State CO
County Mesa
Area Orchard Mesa
Direction Heading SOUTHEAST on Highway 50, Turn RIGHT onto 29 3/4 Rd, Turn RIGHT on A 1/4 Rd, Turn LEFT onto Great Plains Dr/Dry Creek Rd, Home is on the corner
Rooms
Basement Crawl Space
Interior
Interior Features Ceiling Fan(s), Main Level Primary, Vaulted Ceiling(s), Walk-In Closet(s), Walk-In Shower, GrabBarsInShowerOrTub, Programmable Thermostat
Heating Baseboard
Cooling Evaporative Cooling
Flooring Laminate, Wood
Fireplaces Type None
Fireplace false
Window Features Window Coverings
Appliance Dishwasher, Electric Oven, Electric Range, Disposal, Microwave, Refrigerator
Laundry Laundry Room, Washer Hookup, Dryer Hookup
Exterior
Exterior Feature Sprinkler/Irrigation
Garage Attached, Garage, Garage Door Opener, RV Access/Parking
Garage Spaces 3.0
Fence Vinyl
Roof Type Asphalt,Composition
Present Use Residential
Street Surface Paved
Handicap Access Grab Bars, Stair Lift, Low Threshold Shower
Porch Open, Patio
Garage true
Building
Lot Description Corner Lot, Landscaped, Mature Trees, Sprinkler System
Faces West
Story 2
Sewer Connected
Water Public
Level or Stories Two
Structure Type Stone,Stucco,Wood Frame
Schools
Elementary Schools Mesa View
Middle Schools Orchard Mesa
High Schools Central
Others
HOA Fee Include Common Area Maintenance,Insurance,Legal/Accounting,Sprinkler,Taxes
Tax ID 2943-324-37-001
Read Less Info
Want to know what your home might be worth? Contact us for a FREE valuation!

Our team is ready to help you sell your home for the highest possible price ASAP
Bought with KELLER WILLIAMS COLORADO WEST REALTY
GET MORE INFORMATION

Broker Associate | License ID: FA100047004






