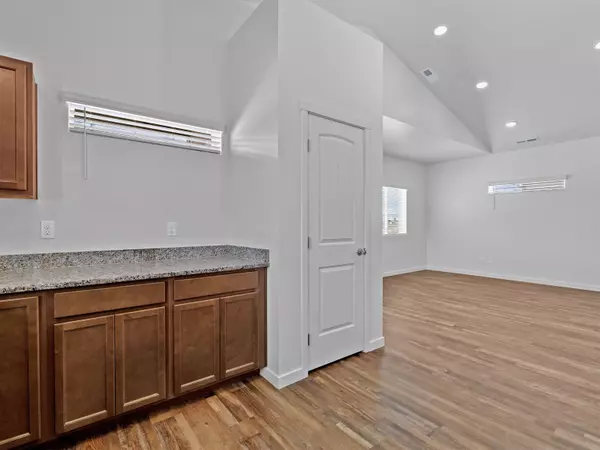$350,000
$355,000
1.4%For more information regarding the value of a property, please contact us for a free consultation.
2 Beds
2 Baths
1,122 SqFt
SOLD DATE : 07/30/2024
Key Details
Sold Price $350,000
Property Type Single Family Home
Sub Type Single Family Residence
Listing Status Sold
Purchase Type For Sale
Square Footage 1,122 sqft
Price per Sqft $311
Subdivision Canyon View
MLS Listing ID 20241980
Sold Date 07/30/24
Style Ranch
Bedrooms 2
HOA Fees $79/mo
HOA Y/N true
Year Built 2024
Acres 0.03
Lot Dimensions 36.15' x 36.15
Property Description
This new built 2 bed, 2 bath single family home is in the heart of Grand Junction CO. This home is certified as an Energy Star home for comfort and lower energy bills and less maintenance. With 2x6 construction, increased air quality, endless hot water from the tankless heater, you'll see the numerous benefits of living in this new home. The xeriscaping in the front and backyard adds to the low maintenance appeal of this house. Additional features of this energy star home includes programable thermostat, 95% efficient furnace, 13 seer air-conditioning, full perimeter slab insulation, R-23 wall insulation and R-49 ceiling insulation. You will notice the quiet comfort of this energy star home. Located near parks, shopping, hospitals, dining and endless opportunities you'll find living in the Grand Junction area.
Location
State CO
County Mesa
Area Nw Grand Junction
Direction Its the new subdivision across the street from Community Hospital. The Subdivision is called Canyon View Cottages. Pass the front of the hospital on G rd. and turn right on 23 1/2 Rd.
Interior
Interior Features Granite Counters, Kitchen/Dining Combo, Laminate Counters, Main Level Primary, Walk-In Closet(s), Walk-In Shower, Programmable Thermostat
Heating Forced Air
Cooling Central Air
Flooring Carpet, Luxury Vinyl, Luxury VinylPlank
Fireplaces Type None
Fireplace false
Window Features Low-Emissivity Windows
Appliance Dryer, Dishwasher, Electric Oven, Electric Range, Disposal, Microwave, Washer
Exterior
Exterior Feature None
Parking Features Attached, Garage, Garage Door Opener
Garage Spaces 1.0
Fence Partial
Roof Type Asphalt,Composition
Present Use Residential
Handicap Access None, Low Threshold Shower
Porch Covered, Patio
Garage true
Building
Lot Description Landscaped
Faces South
Foundation Slab
Sewer Connected
Water Public
Structure Type Stucco,Wood Frame
Schools
Elementary Schools Appleton
Middle Schools Fruita
High Schools Fruita Monument
Others
HOA Fee Include None
Tax ID 2701-324-12-044
Read Less Info
Want to know what your home might be worth? Contact us for a FREE valuation!

Our team is ready to help you sell your home for the highest possible price ASAP
Bought with RE/MAX 4000, INC
GET MORE INFORMATION

Broker Associate | License ID: FA100047004






