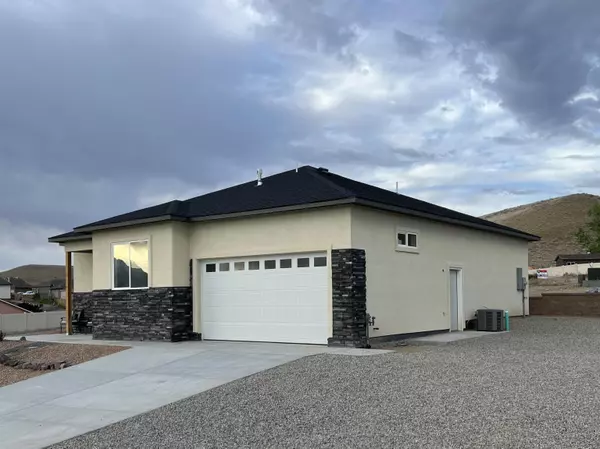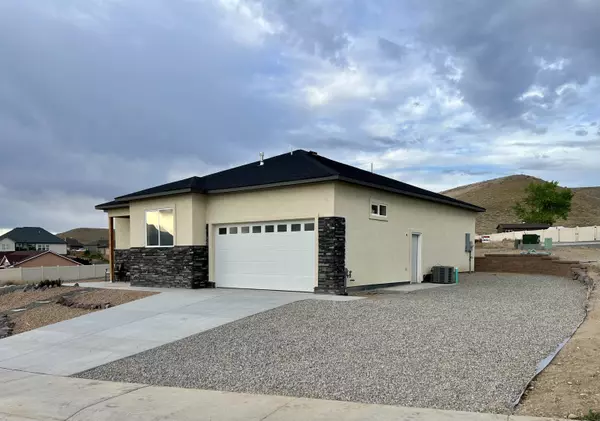$450,000
$450,000
For more information regarding the value of a property, please contact us for a free consultation.
3 Beds
2 Baths
1,618 SqFt
SOLD DATE : 07/16/2024
Key Details
Sold Price $450,000
Property Type Single Family Home
Sub Type Single Family Residence
Listing Status Sold
Purchase Type For Sale
Square Footage 1,618 sqft
Price per Sqft $278
Subdivision Red Tail Ridge Sub
MLS Listing ID 20240931
Sold Date 07/16/24
Style Ranch
Bedrooms 3
HOA Fees $25/ann
HOA Y/N true
Year Built 2024
Acres 0.2
Lot Dimensions TBD
Property Description
Welcome to this brand new home situated on a large corner lot with beautiful views of the Grand Mesa and Bookcliffs! This spacious home offers an open concept floor plan with vaulted ceilings that provide an abundance of natural light. The living area and kitchen are prefect for gatherings or quiet times. The kitchen features plenty of room for making masterful meals and memories. It includes a large island with Copenhagen Granite countertops for prep. Enjoy this great primary suite with a bright primary bedroom, huge walk in closet & an inviting bathroom with a tiled walk in shower! The guest bathroom is equally impressive with dual sinks and tiled shower. Each of the other bedrooms provide ample room for making them a sanctuary for rest and relaxation. The laundry room allows for extra storage space and seclusion from the rest of the home. In the garage you will find high ceilings that will accommodate storage systems for bikes, totes and more. Outside the front door enjoy watching the sunrise on the extended patio with incredible views. In the rear of the home find an extended patio for seating, grills, smokers and more. Front Landscaping has been completed with an aesthetic design to match our local area, retaining wall for plants and shrubs, elevated gardening and more. On the side of the home utilize the area for RV parking, toys, storage and other things. Be sure to put this house on your list to consider for your next home! Completion End of June
Location
State CO
County Mesa
Area Orchard Mesa
Direction HWY 50 east to 29 1/2 Road and turn right, left onto the Frontage Road. Continue to Buena Vista Drive and turn right (south), right (west) on Great Plains Drive to property on right (south) side of the street.
Rooms
Basement Crawl Space
Interior
Interior Features Ceiling Fan(s), Granite Counters, Kitchen/Dining Combo, Main Level Primary, Pantry, Vaulted Ceiling(s), Walk-In Closet(s), Walk-In Shower, Programmable Thermostat
Heating Forced Air
Cooling Central Air
Flooring Carpet, Laminate, Tile
Fireplaces Type None
Fireplace false
Appliance Dishwasher, Gas Cooktop, Disposal, Gas Oven, Gas Range, Microwave
Laundry Laundry Room, Washer Hookup, Dryer Hookup
Exterior
Garage Attached, Garage, Garage Door Opener, RV Access/Parking
Garage Spaces 2.0
Fence None
Roof Type Asphalt,Composition
Present Use Residential
Handicap Access None, Low Threshold Shower
Porch Open, Patio
Garage true
Building
Lot Description Corner Lot, Other, See Remarks
Faces North
Sewer Connected
Water Public
Structure Type Stucco,Wood Frame
Schools
Elementary Schools Mesa View
Middle Schools Orchard Mesa
High Schools Central
Others
HOA Fee Include Sprinkler
Tax ID 2943-323-44-014
Read Less Info
Want to know what your home might be worth? Contact us for a FREE valuation!

Our team is ready to help you sell your home for the highest possible price ASAP
Bought with RE/MAX 4000, INC
GET MORE INFORMATION

Broker Associate | License ID: FA100047004






