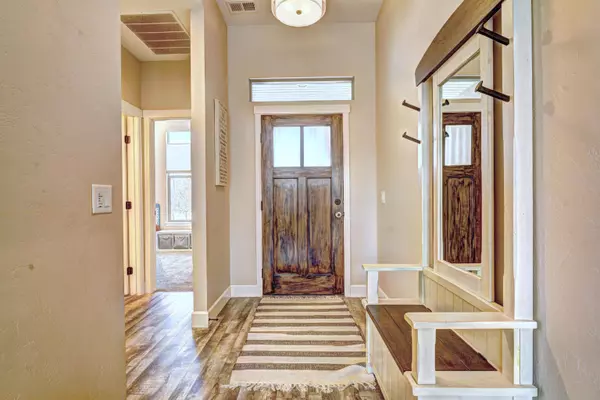$550,000
$550,000
For more information regarding the value of a property, please contact us for a free consultation.
4 Beds
2 Baths
1,854 SqFt
SOLD DATE : 06/27/2024
Key Details
Sold Price $550,000
Property Type Single Family Home
Sub Type Single Family Residence
Listing Status Sold
Purchase Type For Sale
Square Footage 1,854 sqft
Price per Sqft $296
Subdivision Arran Estates
MLS Listing ID 20241535
Sold Date 06/27/24
Style Ranch
Bedrooms 4
HOA Fees $16/ann
HOA Y/N true
Year Built 2021
Acres 0.17
Lot Dimensions 120 x 61'
Property Description
Quality built, open concept home with beautiful finishes! Be welcomed by the large, open living room, vaulted ceilings, and wall-length, built-in fireplace. Light and bright kitchen and dining room complete with island, pantry and plenty of storage. All kitchen appliances are stainless and included. Home has a split bedroom floor plan. Main bedroom has a large walk-thru walk-in closet, a pet door leading to the backyard, and a door that leads out to the back, covered patio. Three additional bedrooms and a full-size bath are located on the other side of the home. Out back you will find a completely fenced backyard with a vinyl fence and ample space. The property features solar panels for energy efficiency and a 3-car garage. The neighborhood is walking distance to Caprock Charter school and home is completely landscaped and ready for its new owner.
Location
State CO
County Mesa
Area Ne Grand Junction
Direction East on Patterson, north on 29 1/2 Rd, left on Shavano St. Left on Arran Way.
Interior
Interior Features Ceiling Fan(s), Granite Counters, Kitchen/Dining Combo, Main Level Primary, Pantry, Vaulted Ceiling(s), Walk-In Closet(s), Walk-In Shower, Programmable Thermostat
Heating Forced Air
Cooling Central Air
Flooring Luxury Vinyl Plank, Tile
Fireplaces Type Electric, Living Room
Fireplace true
Window Features Low-Emissivity Windows,Window Coverings
Appliance Dishwasher, Disposal, Gas Oven, Gas Range, Microwave, Refrigerator, Range Hood, Water Softener Owned
Laundry Laundry Room
Exterior
Exterior Feature Sprinkler/Irrigation
Parking Features Attached, Garage, Garage Door Opener
Garage Spaces 3.0
Fence Picket, Vinyl
Roof Type Asphalt,Composition
Present Use Residential
Handicap Access Accessible Hallway(s), Low Threshold Shower
Porch Covered, Patio
Garage true
Building
Lot Description Landscaped
Faces West
Foundation Slab
Sewer Connected
Water Public
Structure Type Stucco,Wood Frame
Schools
Elementary Schools Thunder Mt
Middle Schools Bookcliff
High Schools Central
Others
HOA Fee Include Sprinkler
Tax ID 2943-052-99-017
Read Less Info
Want to know what your home might be worth? Contact us for a FREE valuation!

Our team is ready to help you sell your home for the highest possible price ASAP
Bought with 144 REALTY
GET MORE INFORMATION
Broker Associate | License ID: FA100047004






