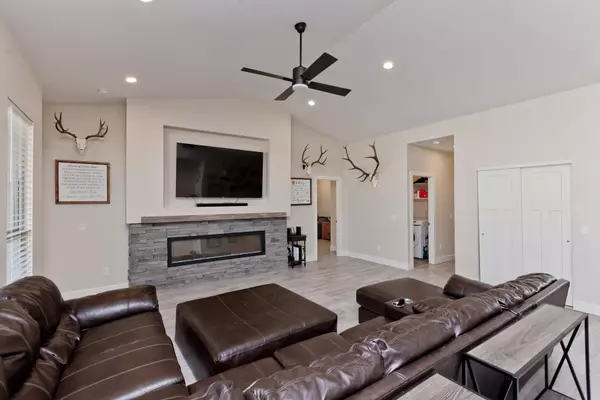$533,500
$557,947
4.4%For more information regarding the value of a property, please contact us for a free consultation.
4 Beds
2 Baths
1,887 SqFt
SOLD DATE : 04/24/2024
Key Details
Sold Price $533,500
Property Type Single Family Home
Sub Type Single Family Residence
Listing Status Sold
Purchase Type For Sale
Square Footage 1,887 sqft
Price per Sqft $282
Subdivision Arran Estates
MLS Listing ID 20241208
Sold Date 04/24/24
Style Ranch
Bedrooms 4
HOA Fees $5/ann
HOA Y/N true
Year Built 2021
Acres 0.17
Lot Dimensions .17 acres
Property Description
Beautifully built, open concept home with room for everyone! Step inside and be welcomed by the large, open living room and be greeted by the wall length, built-in fireplace. Light and bright kitchen and dining room are combined with more than enough cupboard space and a storage pantry. All kitchen appliances are included. Home has a split bedroom floor plan. Main bedroom has large, walk-thru walk-in closet and a door that goes out to the back, covered patio. Main bathroom has granite tile floors with walk-in shower plus a soaker tub. Three additional bedrooms and a full size bath are located on the north side of the home. Out back you will find a completely fenced back yard with a hot tub, nice size storage shed and room for your RV. Property is completely landscaped.
Location
State CO
County Mesa
Area Ne Grand Junction
Direction Patterson Rd east to 29 Rd, north to Brodick Way, east to Strathearn Dr, north to home on the left.
Interior
Interior Features Ceiling Fan(s), Granite Counters, Garden Tub/Roman Tub, Kitchen/Dining Combo, Main Level Primary, Pantry, Vaulted Ceiling(s), Walk-In Closet(s), Walk-In Shower, Programmable Thermostat
Heating Forced Air, Natural Gas
Cooling Central Air
Flooring Laminate
Fireplaces Type Gas Log, Living Room
Fireplace true
Window Features Window Coverings
Appliance Dryer, Dishwasher, Gas Cooktop, Disposal, Microwave, Refrigerator, Washer
Exterior
Exterior Feature Hot Tub/Spa, Shed, Sprinkler/Irrigation
Parking Features Attached, Garage, Garage Door Opener, RV Access/Parking
Garage Spaces 3.0
Fence Privacy, Vinyl
Roof Type Asphalt,Composition
Present Use Residential
Street Surface Paved
Handicap Access None, Low Threshold Shower
Porch Covered, Open, Patio
Garage true
Building
Lot Description Landscaped, Sprinkler System
Faces East
Foundation Slab
Sewer Connected
Water Public
Additional Building Shed(s)
Structure Type Brick,Stucco,Wood Frame
Schools
Elementary Schools Thunder Mt
Middle Schools Bookcliff
High Schools Central
Others
HOA Fee Include Sprinkler
Tax ID 2943-052-99-004
Read Less Info
Want to know what your home might be worth? Contact us for a FREE valuation!

Our team is ready to help you sell your home for the highest possible price ASAP
Bought with RE/MAX 4000, INC
GET MORE INFORMATION
Broker Associate | License ID: FA100047004






