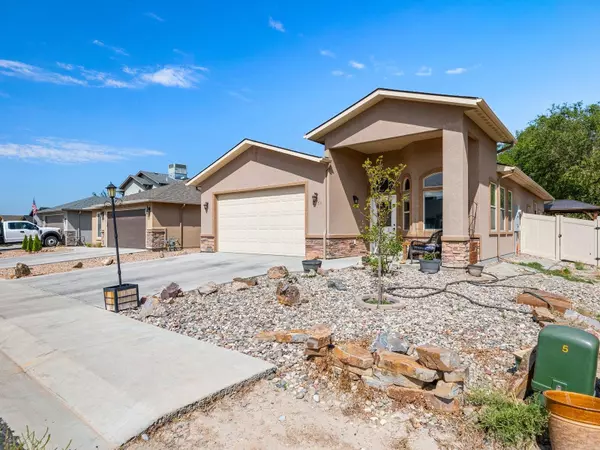$368,800
$378,000
2.4%For more information regarding the value of a property, please contact us for a free consultation.
3 Beds
2 Baths
1,476 SqFt
SOLD DATE : 12/20/2023
Key Details
Sold Price $368,800
Property Type Single Family Home
Sub Type Single Family Residence
Listing Status Sold
Purchase Type For Sale
Square Footage 1,476 sqft
Price per Sqft $249
Subdivision Wexford Estates
MLS Listing ID 20234208
Sold Date 12/20/23
Style Ranch
Bedrooms 3
HOA Fees $18/ann
HOA Y/N true
Year Built 2017
Lot Dimensions 105 x 50
Property Description
Welcome Home! Offering a $5000 flooring allowance to buyers! This SE Grand Junction charmer sits proudly in the welcoming Wexford Estates subdivision and offers open space to the east with amazing views of the Mesa. South-facing driveway and located at the end of a cul de sac. This single-level home offers 3 bedrooms and 2 bathrooms. The tray ceilings and arched doorways are sure to impress. This home is inviting, bright, and welcoming! All stainless-steel appliances come with the home along with the washer and dryer! There is refrigerated central air, a full home water softener system and an inviting pergola to enjoy the Colorado days and evenings. The front yard offers low-maintenance landscaping and is fully fenced. The backyard is a blank canvas to make your own. This true lock and leave is waiting for you to call your own! Convenient location. Close to schools, parks, and shopping. Schedule your private showing today!
Location
State CO
County Mesa
Area Se Grand Junction
Direction Heading East on D Road or Riverside Parkway, turn left on 29 1/2 RD, follow around enter into Wexford Estates subdivision, turn right on Inishmore, home is at the end of the street on the left-hand side.
Interior
Interior Features Ceiling Fan(s), Laminate Counters, Main Level Primary, Pantry, Walk-In Closet(s), Walk-In Shower, Programmable Thermostat
Heating Forced Air
Cooling Central Air
Flooring Carpet, Laminate, Tile
Fireplaces Type None
Fireplace false
Window Features Low-Emissivity Windows,Window Coverings
Appliance Dryer, Dishwasher, Disposal, Gas Oven, Gas Range, Microwave, Water Softener Owned, Washer
Laundry Laundry Room
Exterior
Exterior Feature None
Parking Features Attached, Garage, Garage Door Opener
Garage Spaces 2.0
Fence Chain Link, Privacy
Roof Type Asphalt,Composition
Present Use Residential
Street Surface Paved
Handicap Access Grab Bars, Accessible Doors, Accessible Hallway(s), Low Threshold Shower
Porch Covered, Open, Other, Patio, See Remarks
Garage true
Building
Lot Description Cul-De-Sac, Sprinklers In Rear, Sprinklers In Front, Landscaped, Xeriscape
Faces South
Foundation Slab
Sewer Connected
Water Public
Structure Type Stone,Stucco,Wood Frame
Schools
Elementary Schools Pear Park
Middle Schools Bookcliff
High Schools Grand Junction
Others
HOA Fee Include Common Area Maintenance,Insurance
Tax ID LOT 3 WEXFORD ESTATE
Security Features Security System
Read Less Info
Want to know what your home might be worth? Contact us for a FREE valuation!

Our team is ready to help you sell your home for the highest possible price ASAP
Bought with BRAY REAL ESTATE
GET MORE INFORMATION
Broker Associate | License ID: FA100047004






