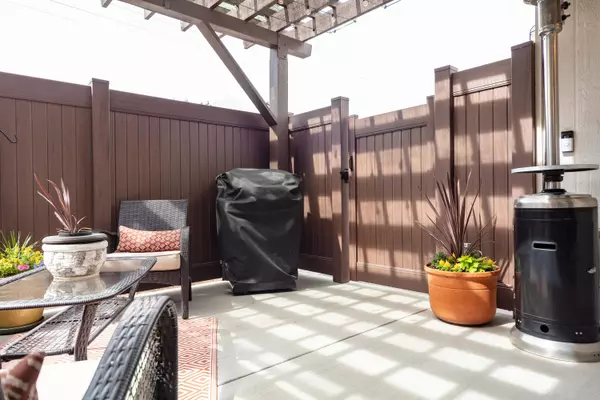$393,000
$385,000
2.1%For more information regarding the value of a property, please contact us for a free consultation.
3 Beds
3 Baths
2,252 SqFt
SOLD DATE : 10/10/2023
Key Details
Sold Price $393,000
Property Type Condo
Sub Type Condominium
Listing Status Sold
Purchase Type For Sale
Square Footage 2,252 sqft
Price per Sqft $174
Subdivision Vintage 70S
MLS Listing ID 20232418
Sold Date 10/10/23
Style Two Story
Bedrooms 3
HOA Fees $400/mo
HOA Y/N true
Year Built 1977
Lot Dimensions NA
Property Description
Perfect Lock & Leave in sought-after, very convenient location; spacious interior and nestled in beautiful park-like setting that includes: swimming pool, community club house with full kitchen, & tennis/pickle ball court. Warmth & style are combined in this updated retro 70's-style 3 bedroom, 3 bath home that boasts a spacious floor-plan - approximately 2252 sf living space plus additional unfininished basement storage! The kitchen is a dream for anyone who loves to cook and/or bake with more than ample storage including pantry, sliders in every lower cabinet, corner double-tiered revolving tray, and large shelved closet (2nd Pantry) in the 1/2 bath just off the kitchen, Corian countertops, double-ovens, gas stove cooktop in large center island with electronic-raised & lowered exhaust fan, extra drink fridge tucked under cabinets and built-in microwave. On the main level, along with the kitchen, and 1/2 bath, you will find a sunken, family room, large separate eat-in dining area that includes a reclaimed wood custom designed bar countertop, and formal living area, which all flow together perfect for entertaining! Around the corner with access from both the kitchen and living room, is an additional large formal dining area (currently being used as office and seating area) - So much living space! Basement storage and plentiful built-in garage storage allow you to enjoy your space even more! Upstairs you will find the extra spacious primary bedroom that includes a built-in desk/storage area, space for seating, large walk-in closet, and large 4-piece bathroom complete with two sinks, toilet, walk-in shower and large closet with built-in drawers and shelves. Two additional bedrooms are on the upper level and share a jack & jill full bath between them. Bedroom two has a murphy bed to make it a multi-purpose room! The views from the upper level are amazing as you can see Thorough Fare Canyon on the Colo Natl Monument on the south and the Bookcliffs peak through some of the trees on the north. This north Grand Junction location is incredibly convenient! It's a block away from a well-known golf course/country club, and around the corner from a Grocery Store/Shopping Center, near the airport, I70, CMU, and St Mary's Hospital. All information is deemed reliable. Buyer to verify all information for accuracy.
Location
State CO
County Mesa
Area North Grand Junction
Direction From 27 & G Road; east on G Rd to left turn into any of the three driveway entrances; see unit numbers listed above garage doors - to unit 9B From Horizon Drive & 27 1/2 Road: west on G road; just after Golfmore, turn right in to Drive area; see unit numbers listed above garage doors - to unit 9B
Rooms
Basement Partial, Concrete, Unfinished, Sump Pump
Interior
Interior Features Ceiling Fan(s), Pantry, Solid Surface Counters, Upper Level Primary, Walk-In Closet(s), Walk-In Shower, Programmable Thermostat
Heating Forced Air, Natural Gas
Cooling Central Air, Whole House Fan
Flooring Carpet, Tile
Fireplaces Type Electric, Family Room
Equipment Intercom
Fireplace true
Window Features Window Coverings
Appliance Built-In Oven, Double Oven, Dryer, Dishwasher, Freezer, Gas Cooktop, Disposal, Microwave, Refrigerator, Washer
Laundry Washer Hookup, Dryer Hookup
Exterior
Exterior Feature Pool
Garage Attached, Garage, Guest, Shared Driveway
Garage Spaces 2.0
Fence Privacy, Vinyl
Pool In Ground
Roof Type Asphalt,Composition,Flat
Present Use Residential
Street Surface Paved
Handicap Access None, Low Threshold Shower
Porch Covered, Patio
Garage true
Building
Lot Description Landscaped
Faces North
Story 2
Foundation Basement
Sewer Connected
Water Public
Level or Stories Two
Structure Type Brick,Masonite,Wood Frame
Schools
Elementary Schools Tope
Middle Schools West
High Schools Grand Junction
Others
HOA Fee Include Common Area Maintenance,Insurance,Legal/Accounting,Maintenance Structure,Recreation Facilities,Road Maintenance,Snow Removal,Sprinkler,Trash
Tax ID 2701-363-16-056
Read Less Info
Want to know what your home might be worth? Contact us for a FREE valuation!

Our team is ready to help you sell your home for the highest possible price ASAP
Bought with THE CHRISTI REECE GROUP
GET MORE INFORMATION

Broker Associate | License ID: FA100047004






