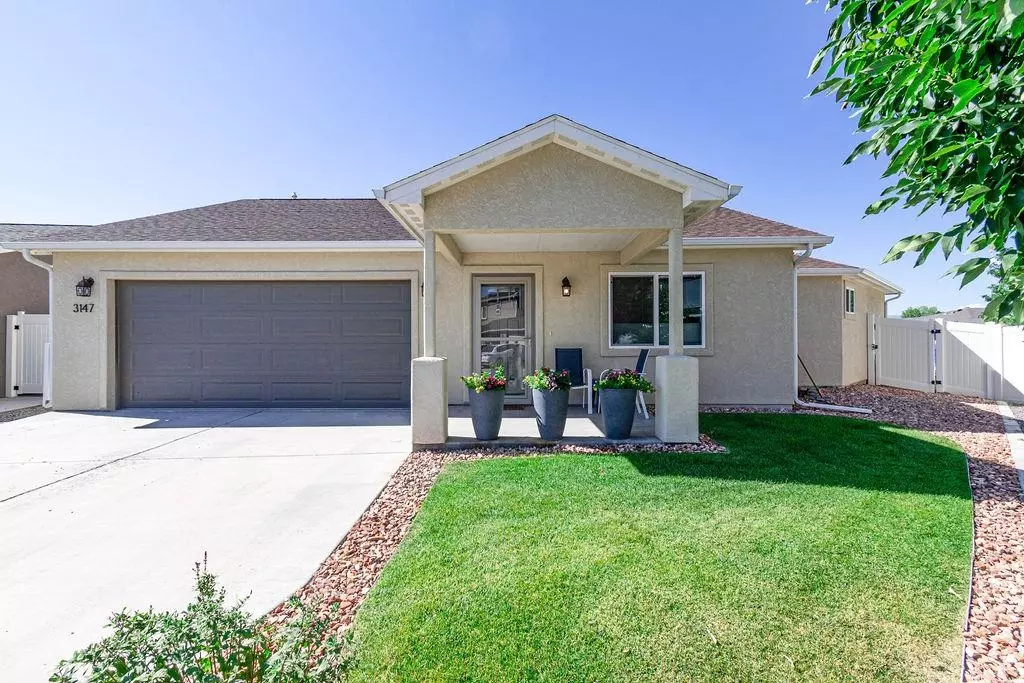$345,000
$337,000
2.4%For more information regarding the value of a property, please contact us for a free consultation.
3 Beds
2 Baths
1,399 SqFt
SOLD DATE : 09/16/2022
Key Details
Sold Price $345,000
Property Type Single Family Home
Sub Type Single Family Residence
Listing Status Sold
Purchase Type For Sale
Square Footage 1,399 sqft
Price per Sqft $246
Subdivision Willow Wood Village
MLS Listing ID 20224271
Sold Date 09/16/22
Style Ranch
Bedrooms 3
HOA Fees $14/ann
HOA Y/N true
Year Built 2017
Acres 0.13
Lot Dimensions 120x25x71x115
Property Description
You will love coming home to this wonderful home every night! The home is still new & has lots to offer inside and out. You will love the floor plan with spacious open kitchen and dining room. Primary bedroom split from the other 2 bedrooms. This home has a great backyard with ample patio area and room to play and garden. The yard is fully fenced with sprinklers. All kitchen appliances are included including washer and dryer, the gazebo and the small shed. This home has a great vibe and many features you will want to call your own. Schedule your showing today!
Location
State CO
County Mesa
Area Se Grand Junction
Direction From D ½ Road, turn north on Duffy Drive and follow north to Caged Ct. Home between E and D ½ Rd
Interior
Interior Features Ceiling Fan(s), Kitchen/Dining Combo, Main Level Primary, Pantry, Vaulted Ceiling(s), Walk-In Shower, Programmable Thermostat
Heating Forced Air
Cooling Central Air
Flooring Carpet, Tile
Fireplaces Type None
Fireplace false
Window Features Window Coverings
Appliance Dryer, Dishwasher, Electric Oven, Electric Range, Disposal, Microwave, Refrigerator, Washer
Laundry Laundry Closet, In Hall
Exterior
Exterior Feature Shed, Sprinkler/Irrigation
Parking Features Attached, Garage, Garage Door Opener
Garage Spaces 2.0
Fence Full, Privacy
Roof Type Asphalt,Composition
Present Use Residential
Street Surface Paved
Handicap Access Low Threshold Shower
Porch Open, Patio
Garage true
Building
Lot Description Cul-De-Sac, Landscaped, Sprinkler System
Faces North
Foundation Slab
Sewer Connected
Water Public
Additional Building Shed(s)
Structure Type Stucco,Wood Frame
Schools
Elementary Schools Chatfield
Middle Schools Grand Mesa
High Schools Central
Others
HOA Fee Include Legal/Accounting,Sprinkler
Tax ID 2943-152-98-005
Read Less Info
Want to know what your home might be worth? Contact us for a FREE valuation!

Our team is ready to help you sell your home for the highest possible price ASAP
Bought with SIMPLY REAL ESTATE, LLC
GET MORE INFORMATION

Broker Associate | License ID: FA100047004






