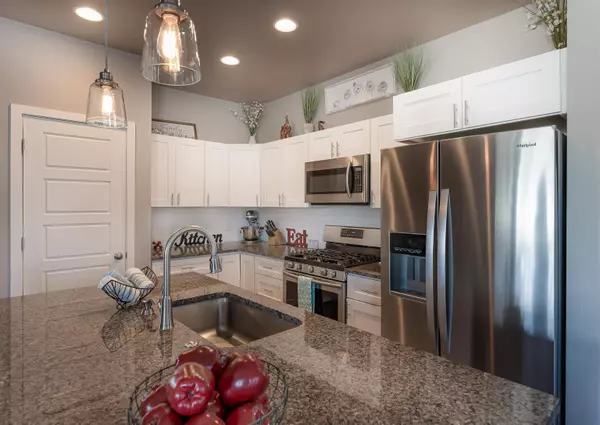$390,000
$390,000
For more information regarding the value of a property, please contact us for a free consultation.
3 Beds
3 Baths
1,341 SqFt
SOLD DATE : 09/02/2022
Key Details
Sold Price $390,000
Property Type Single Family Home
Sub Type Single Family Residence
Listing Status Sold
Purchase Type For Sale
Square Footage 1,341 sqft
Price per Sqft $290
Subdivision Willow Wood Village
MLS Listing ID 20223698
Sold Date 09/02/22
Style Ranch
Bedrooms 3
HOA Y/N true
Year Built 2018
Acres 0.15
Lot Dimensions 6443sf
Property Description
Better than new! This 2018 home is ready for new owners, and boasts a beautiful view of Mt. Garfield off Trex Deck patio in the backyard. Homeowners installed and maintained lovely landscaping in the front and backyard‘s to highlight the spacious corner lot. Inside, modern finishes include granite countertops, tile backsplash, and stainless steel appliances, including a refrigerator and gas range oven. The split floor plan offers a primary ensuite with tiled shower and spacious walk-in closet. Secondary bedrooms enjoy a jack and jill full bathroom. Guests will enjoy the open concept common area and have access to a private powder room. This quality built home is a great value for anyone looking to enjoy all that Western Colorado has to offer. Powderhorn ski resort is less than an hour away, where sports enthusiasts can enjoy skiing, downhill biking, or even the Palisade Plunge trail before visiting many wineries. Buyer to verify all information.
Location
State CO
County Mesa
Area Se Grand Junction
Direction From E Rd, south on Sundown, east on Belford, south on Duffy to Borrow Ct.
Interior
Interior Features Ceiling Fan(s), Kitchen/Dining Combo, Main Level Primary, Pantry, Vaulted Ceiling(s)
Heating Forced Air, Natural Gas
Cooling Central Air
Flooring Carpet, Laminate, Simulated Wood, Tile
Fireplaces Type None
Fireplace false
Window Features Window Coverings
Appliance Dishwasher, Gas Cooktop, Disposal, Gas Oven, Gas Range, Microwave, Refrigerator
Laundry Laundry Room, Washer Hookup, Dryer Hookup
Exterior
Exterior Feature Sprinkler/Irrigation
Parking Features Attached, Garage, Garage Door Opener, Guest
Garage Spaces 2.0
Fence Full, Privacy, Vinyl
Roof Type Asphalt,Composition
Present Use Residential
Street Surface Paved
Handicap Access Low Threshold Shower
Porch Deck, Open
Garage true
Building
Lot Description Cul-De-Sac, Landscaped, Sprinkler System
Faces South
Foundation Slab
Sewer Connected
Water Public
Structure Type Stone,Stucco,Wood Frame
Schools
Elementary Schools Chatfield
Middle Schools Grand Mesa
High Schools Central
Others
HOA Fee Include Common Areas,Insurance,Legal/Accounting,Sprinkler
Tax ID 2943-152-22-015
Read Less Info
Want to know what your home might be worth? Contact us for a FREE valuation!

Our team is ready to help you sell your home for the highest possible price ASAP
Bought with HOMESMART REALTY PARTNERS
GET MORE INFORMATION

Broker Associate | License ID: FA100047004






