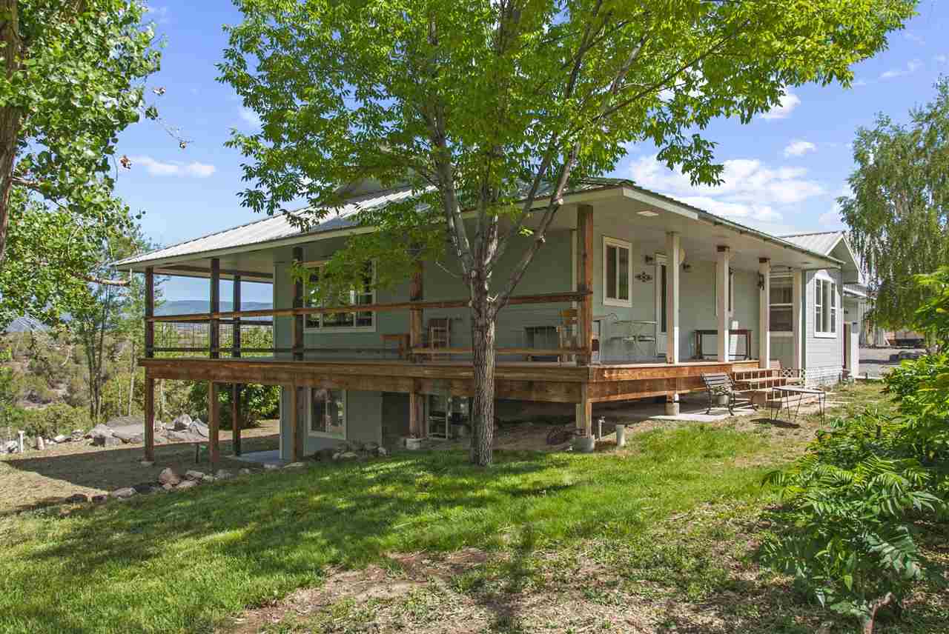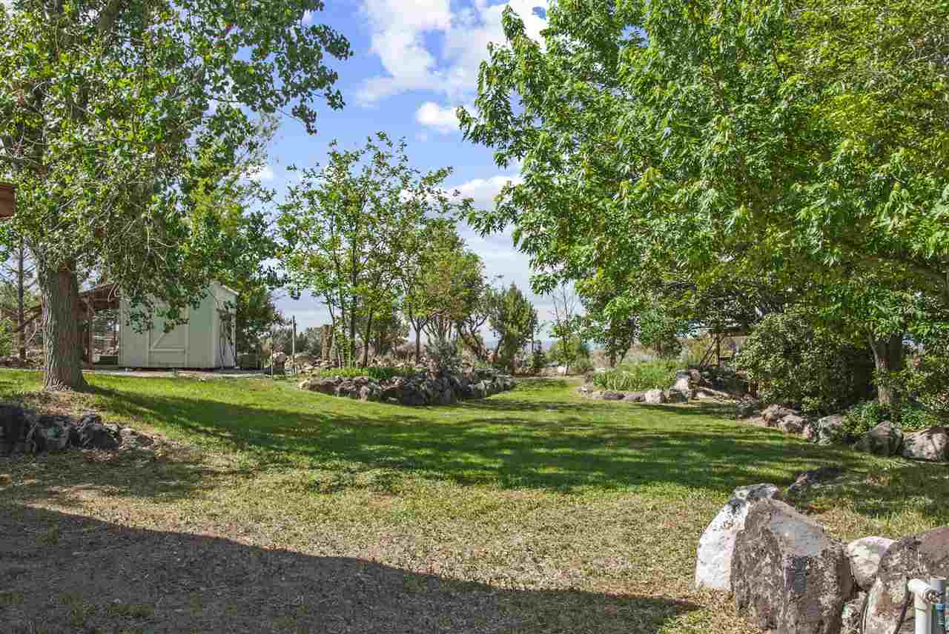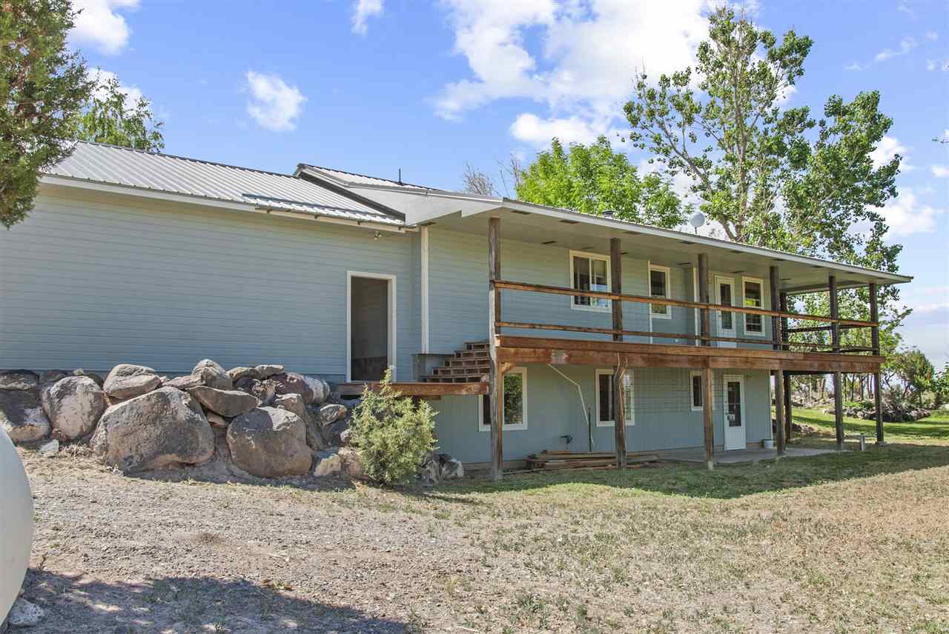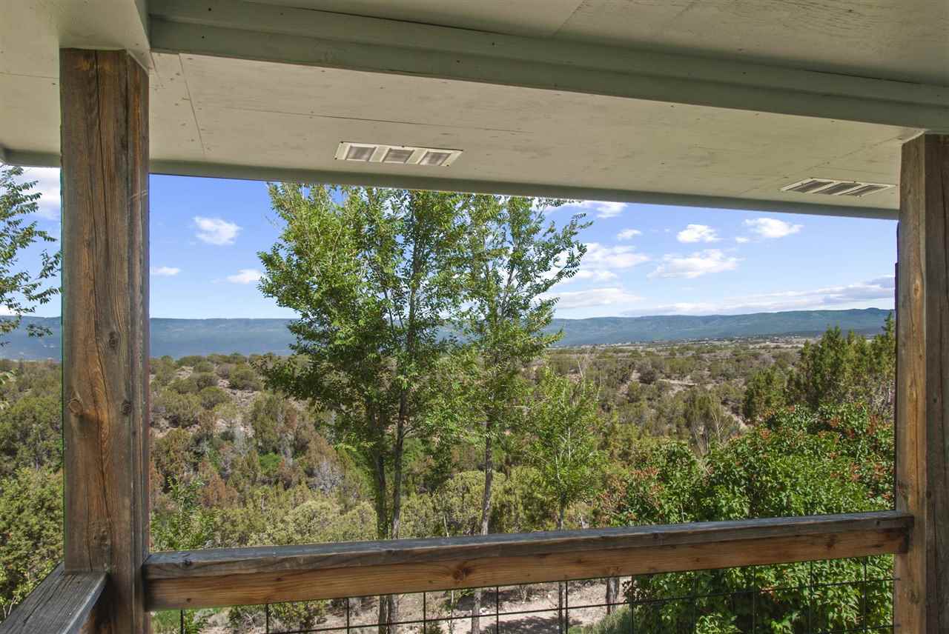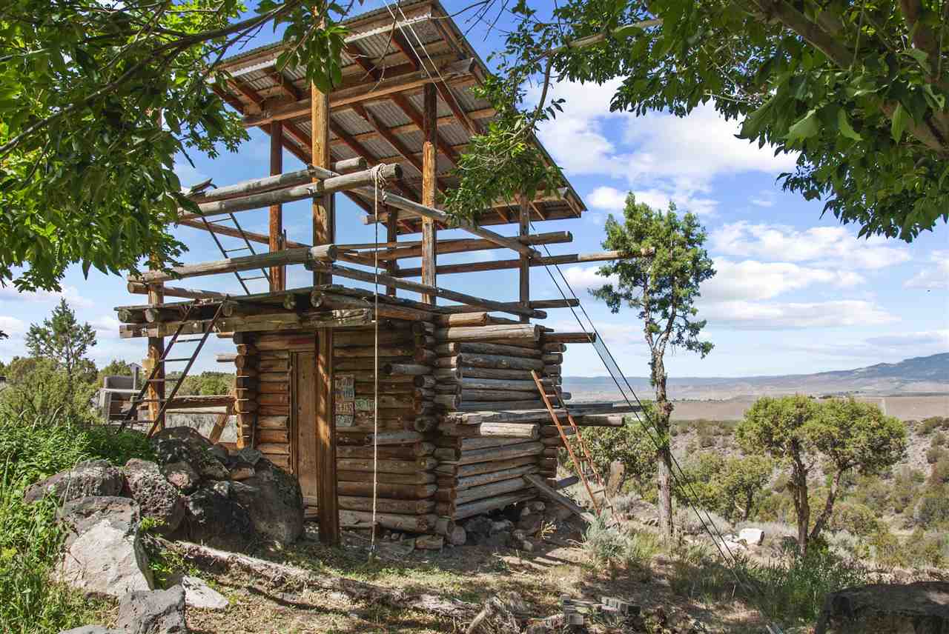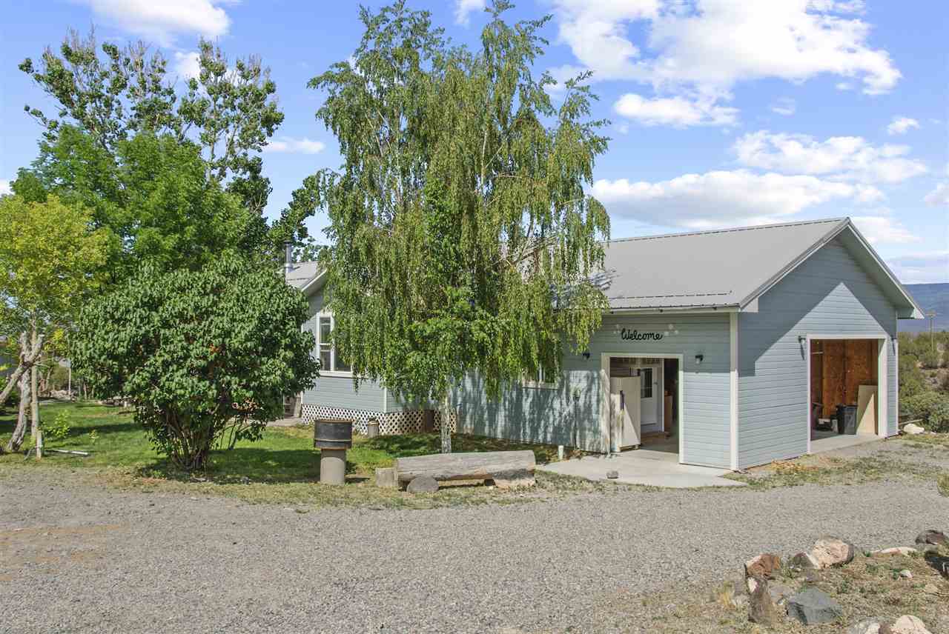$632,000
$645,000
2.0%For more information regarding the value of a property, please contact us for a free consultation.
4 Beds
3 Baths
2,600 SqFt
SOLD DATE : 08/02/2021
Key Details
Sold Price $632,000
Property Type Single Family Home
Sub Type Single Family Residence
Listing Status Sold
Purchase Type For Sale
Square Footage 2,600 sqft
Price per Sqft $243
MLS Listing ID 20213079
Sold Date 08/02/21
Style Ranch
Bedrooms 4
Year Built 1998
Acres 42.59
Lot Dimensions 42.590 acres
Property Description
Located on the sought-after Redlands Mesa, this location is close enough to town yet far enough away to provide you the privacy you seek. This diverse (42+/-acre) property offers a comfortable/functional 2600 sq ft home with a walk out basement and 4-bedrooms, 2.5 baths, living room and a separate family room. Home features beautiful hickory hardwood floors in the kitchen and dining area, hot water heat, wood stove, in floor propane heated floors downstairs and newer metal roof. Domestic water is utilized as well as a permitted well for garden/yard watering and or up to 3 homes. A 1000-gallon propane tank is owned and included, a permitted septic, evaporative cooler, a 30 ’x 40’ insulated wood heated shop is wired with 200 amps, outdoor storage, and a woodshed. This acreage sports a natural spring, a creek, mature landscaping, an established garden area, wooded acreage covered with
Location
State CO
County Delta
Area Surface Creek
Direction 26253 Redlands Mesa Road, Hotchkiss, Co 81419. From HWY 92, 3 miles North on Payne Siding Road. Right on North Road .05 mile. Left on Redlands Mesa Road 1 mile. Property on left side of road.
Rooms
Basement Block, Walk-Out Access
Interior
Interior Features Ceiling Fan(s), Kitchen/Dining Combo, Main Level Primary, Pantry
Heating Coal, Hot Water, Propane, Radiant Floor, Wood
Cooling Evaporative Cooling
Flooring Carpet, Hardwood, Vinyl
Fireplaces Type Wood Burning Stove
Fireplace true
Appliance Dryer, Dishwasher, Disposal, Gas Oven, Gas Range, Microwave, Refrigerator, Range Hood, Washer
Exterior
Exterior Feature Dog Run, Shed, Propane Tank - Owned
Garage Detached, Garage, RV Access/Parking
Garage Spaces 2.0
Fence Partial
Roof Type Metal
Present Use Residential
Handicap Access None
Porch Covered, Deck
Parking Type Detached, Garage, RV Access/Parking
Garage true
Building
Lot Description Landscaped, Other, See Remarks, Wooded
Foundation Block
Sewer Septic Tank
Water Public, Other, See Remarks
Additional Building Outbuilding, Shed(s)
Structure Type Masonite,Wood Frame
Schools
Elementary Schools Open Enrollment
Middle Schools Open Enrollement
High Schools Open Enrollment
Others
HOA Fee Include None
Tax ID 3239-104-00-010
Horse Property true
Read Less Info
Want to know what your home might be worth? Contact us for a FREE valuation!

Our team is ready to help you sell your home for the highest possible price ASAP
Bought with GRAND JUNCTION AREA REALTOR ASSOC
GET MORE INFORMATION

Broker Associate | License ID: FA100047004

