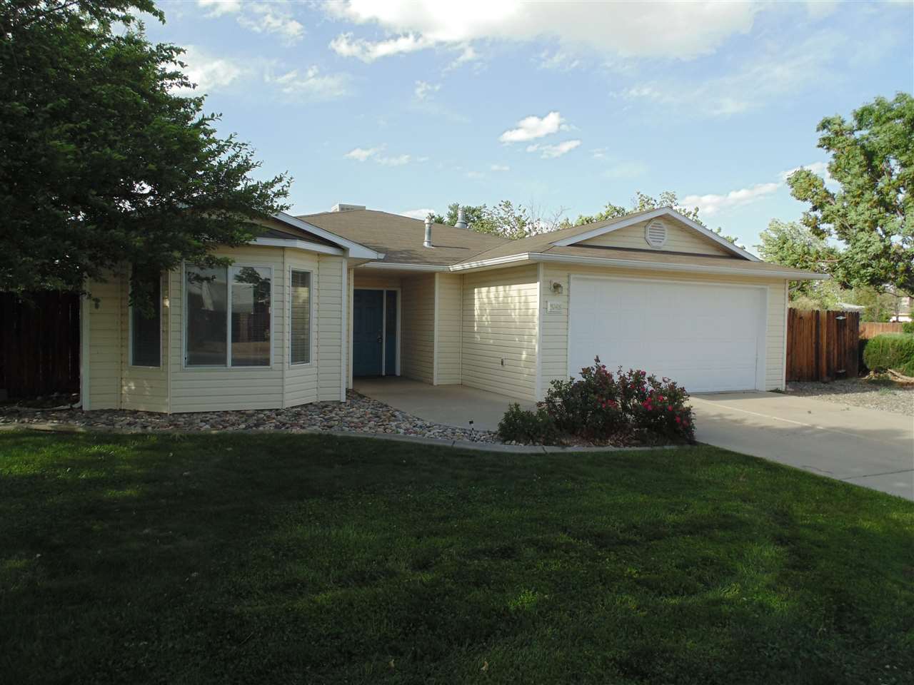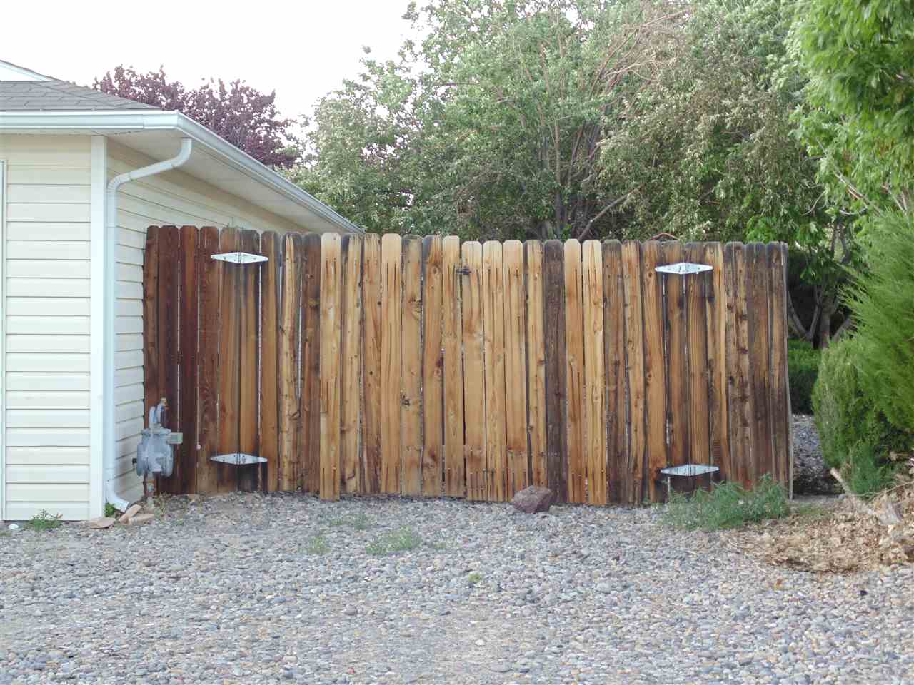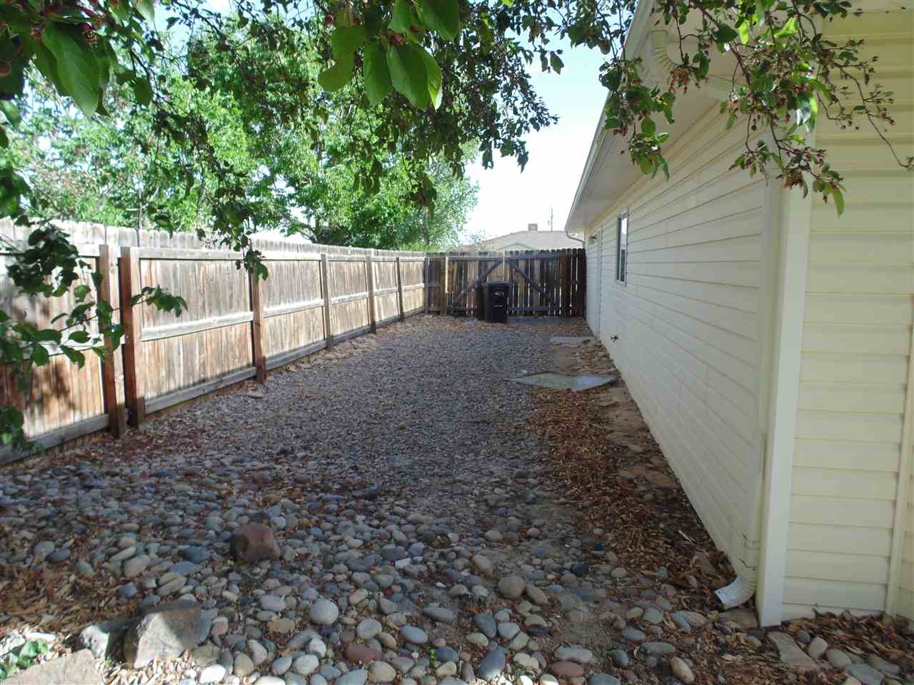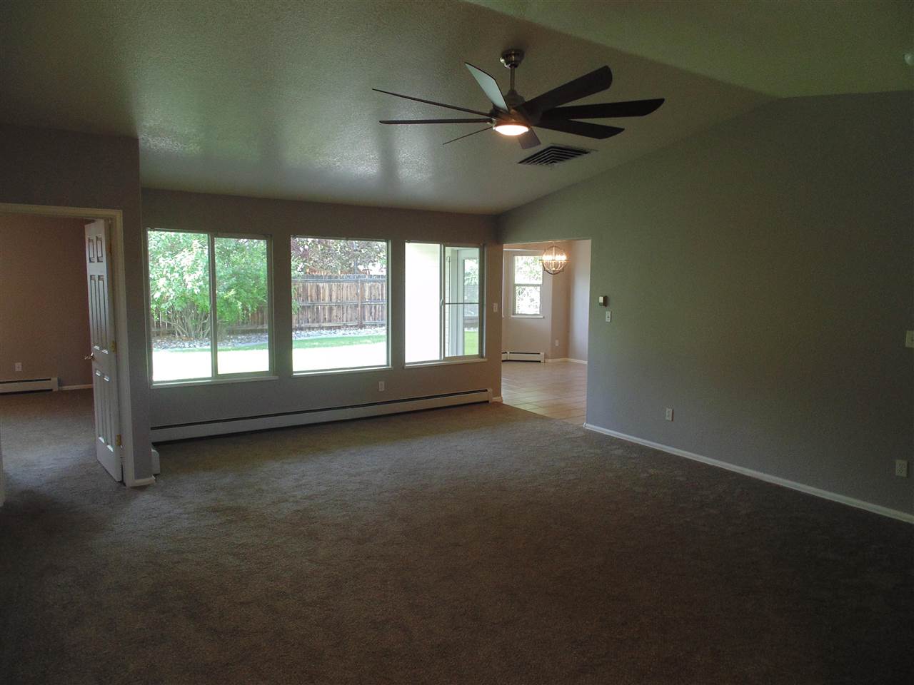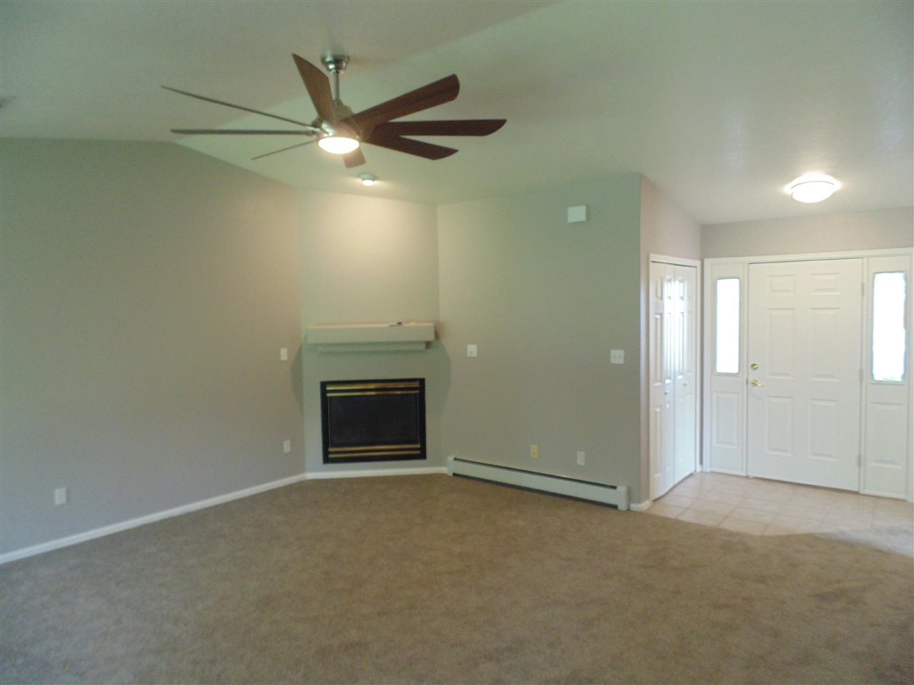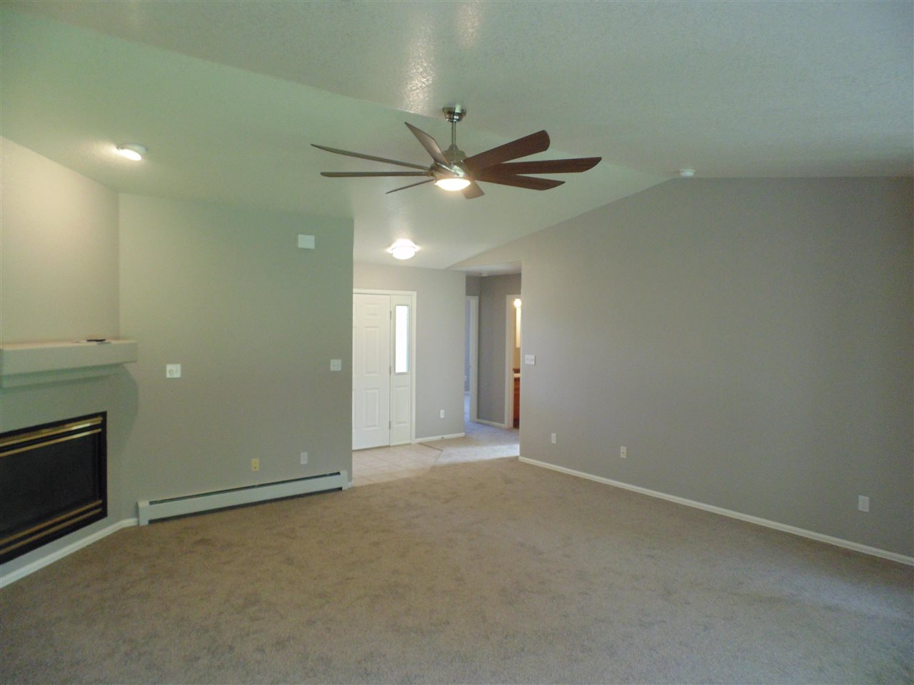$315,000
$309,900
1.6%For more information regarding the value of a property, please contact us for a free consultation.
3 Beds
2 Baths
1,379 SqFt
SOLD DATE : 06/30/2021
Key Details
Sold Price $315,000
Property Type Single Family Home
Sub Type Single Family Residence
Listing Status Sold
Purchase Type For Sale
Square Footage 1,379 sqft
Price per Sqft $228
Subdivision Grove Creek Sub
MLS Listing ID 20212655
Sold Date 06/30/21
Style Ranch
Bedrooms 3
HOA Fees $12/ann
HOA Y/N true
Year Built 2000
Acres 0.16
Lot Dimensions 108 X 75
Property Description
Stunning Former Builder Model Home. Many extras added by builder. 3 bedroom, 2 bath, single level with 2 car garage (heated) and RV parking. Great room with fireplace, vaulted ceilings and lots of windows. Large eat in kitchen with bay window overlooking backyard. Covered patio with access from kitchen and master. Fresh paint and flooring - beautiful ceramic tile in kitchen. New Lighting in kitchen and great room. New swamp cooler and roof. New kitchen appliances. The back yard is amazing - mature landscaping with cement boarders and grass. Large RV area with double gates and easy access from street. Great floor plan with split master. Nice size master bath with double sinks and walk in closet. Corner lot that sides green belt maintained by the HOA.
Location
State CO
County Mesa
Area Se Grand Junction
Direction D road & 31 1/2 road. North to Goldeneye west to property.
Rooms
Basement Concrete
Interior
Interior Features Ceiling Fan(s), Kitchen/Dining Combo, Main Level Primary, Vaulted Ceiling(s), Walk-In Closet(s), Walk-In Shower
Heating Baseboard
Cooling Evaporative Cooling
Flooring Carpet, Laminate, Tile
Fireplaces Type Family Room, Gas Log
Fireplace true
Appliance Dishwasher, Electric Oven, Electric Range, Disposal, Microwave, Refrigerator
Laundry Laundry Room
Exterior
Exterior Feature Sprinkler/Irrigation
Parking Features Attached, Garage, Garage Door Opener, RV Access/Parking
Garage Spaces 2.0
Fence Full
Roof Type Asphalt,Composition
Present Use Residential
Handicap Access None, Low Threshold Shower
Porch Covered, Patio
Garage true
Building
Lot Description Landscaped, Sprinkler System
Faces South
Foundation Basement
Sewer Connected
Water Public
Structure Type Vinyl Siding,Wood Frame
Schools
Elementary Schools Chatfield
Middle Schools Grand Mesa
High Schools Central
Others
HOA Fee Include Common Area Maintenance
Tax ID 2943-153-76-001
Read Less Info
Want to know what your home might be worth? Contact us for a FREE valuation!

Our team is ready to help you sell your home for the highest possible price ASAP
Bought with THE CHRISTI REECE GROUP
GET MORE INFORMATION

Broker Associate | License ID: FA100047004

