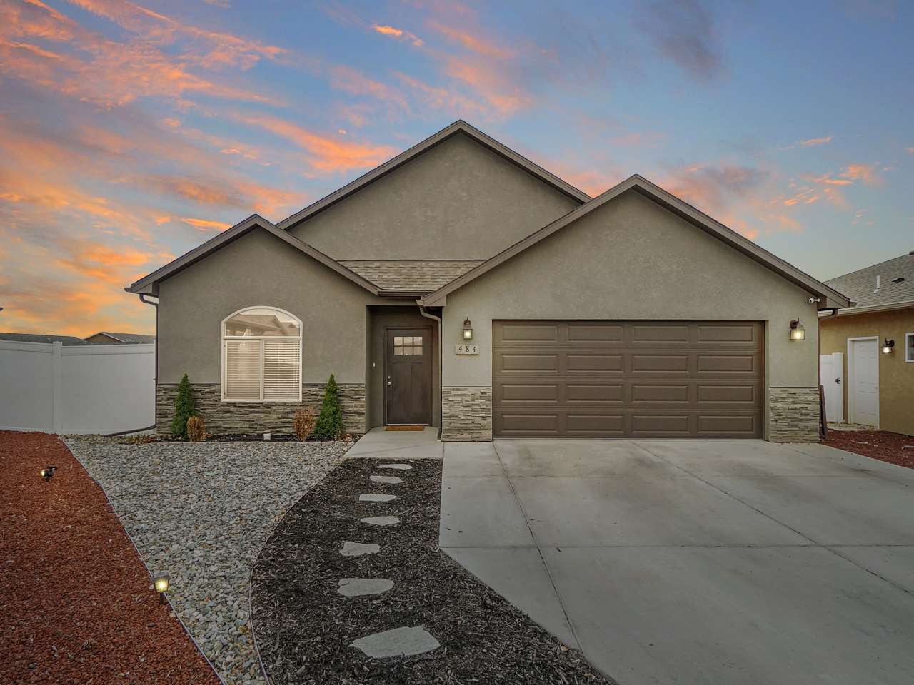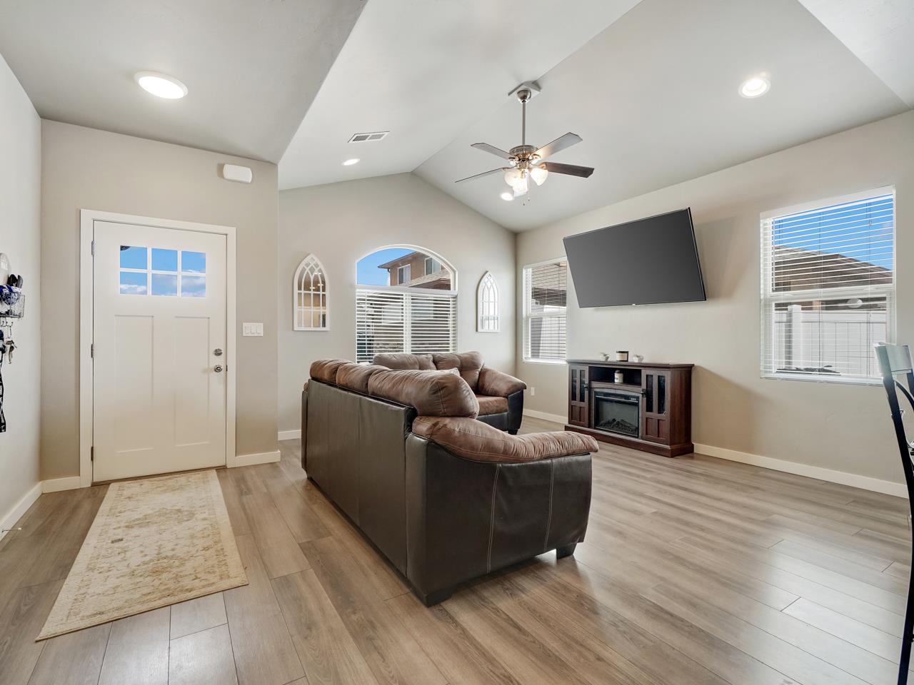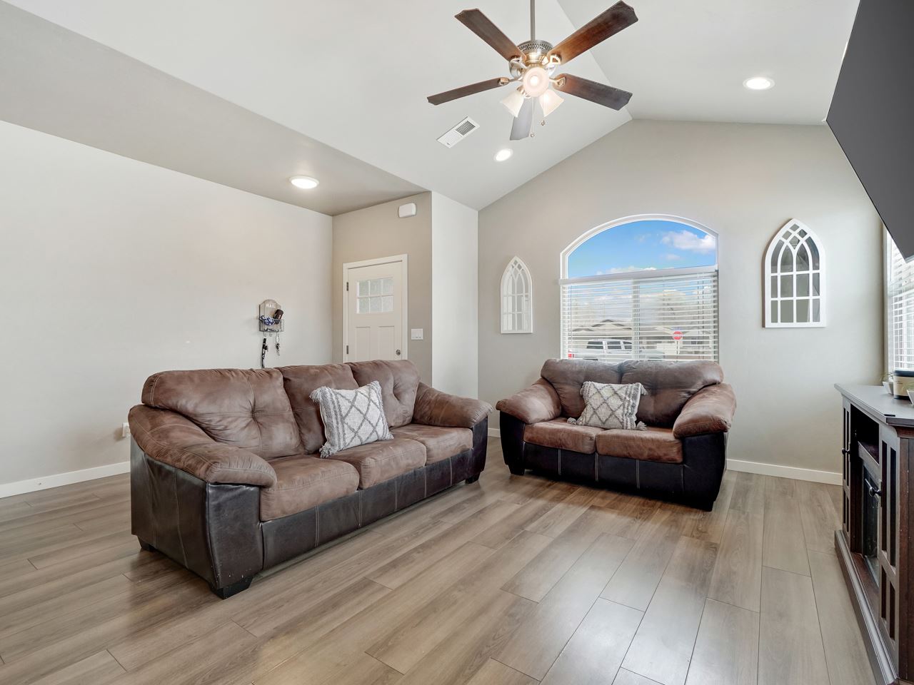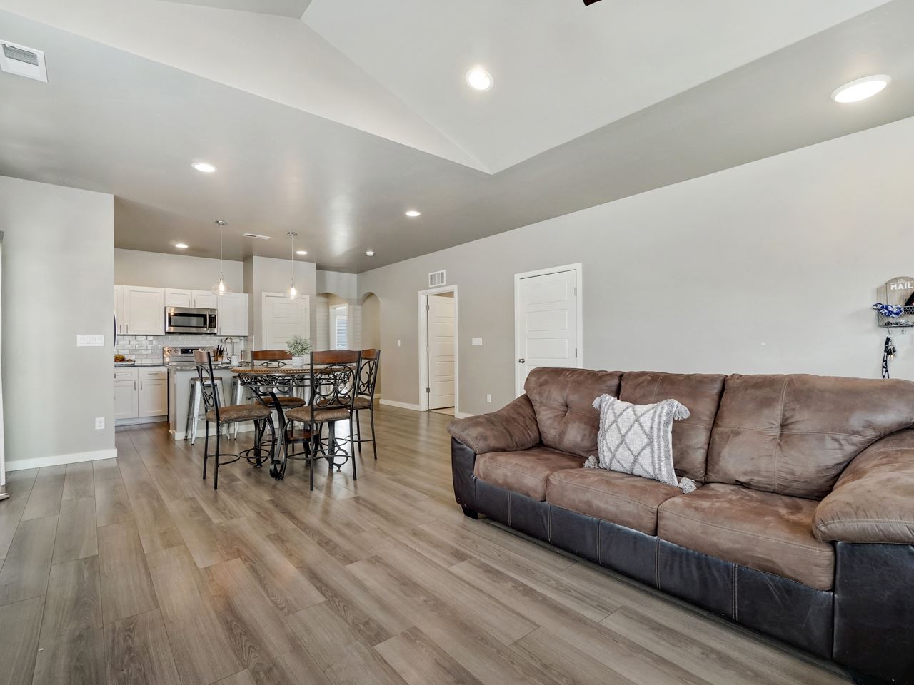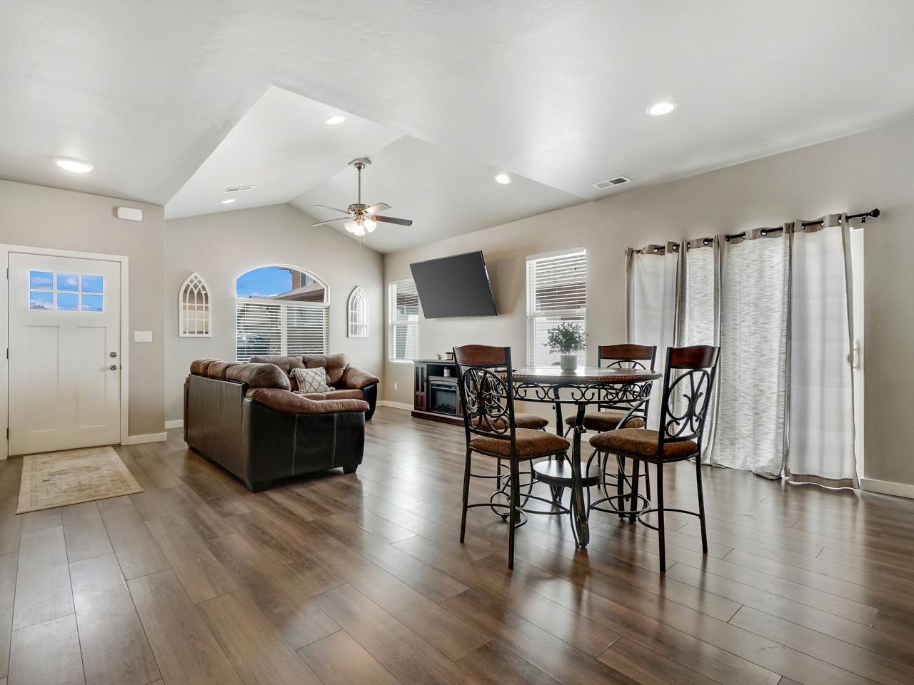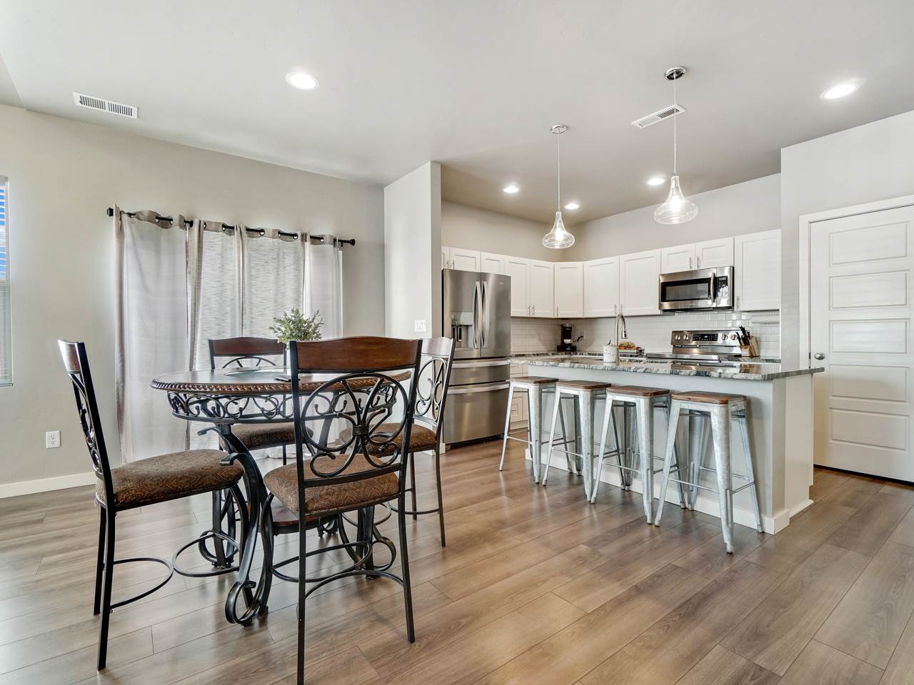$345,000
$335,900
2.7%For more information regarding the value of a property, please contact us for a free consultation.
3 Beds
2 Baths
1,429 SqFt
SOLD DATE : 04/23/2021
Key Details
Sold Price $345,000
Property Type Single Family Home
Sub Type Single Family Residence
Listing Status Sold
Purchase Type For Sale
Square Footage 1,429 sqft
Price per Sqft $241
Subdivision Willow Wood Village
MLS Listing ID 20211376
Sold Date 04/23/21
Style Ranch
Bedrooms 3
HOA Fees $14/ann
HOA Y/N true
Year Built 2018
Acres 0.14
Lot Dimensions 85x95
Property Description
Nice home with great curb appeal in a cul-de-sac! This 3-bedroom 2 bath 2 car garage home is in a newer subdivision close to city, shopping, dining, schools, parks, and entertainment. With just under 1,500 sq. feet features include an open concept design, vaulted ceilings in living area, wood laminate throughout with carpeted bedrooms. Beautiful kitchen with center island, granite counter-tops, stainless steel appliances, large pantry. Relaxing master suite features double vanities, walk-in shower, and huge walk-in closet. PLUS, ALL APPLIANCES INCLUDED! Outside has a timed sprinkler and drip system in front and back, open patio and fully fenced back yard. This is an unbelievable deal! Get inside and fall in love with the charm, and quality of this great home.
Location
State CO
County Mesa
Area Se Grand Junction
Direction West on E Road from 31 1/2 Road, South on Sundown, East on Belford Avenue to Badger Court.
Interior
Interior Features Ceiling Fan(s), Garden Tub/Roman Tub, Kitchen/Dining Combo, Main Level Primary, Pantry, Vaulted Ceiling(s), Walk-In Closet(s), Walk-In Shower
Heating Forced Air, Natural Gas
Cooling Central Air
Flooring Carpet, Laminate, Simulated Wood, Tile
Fireplaces Type None
Fireplace false
Window Features Low Emissivity Windows,Window Coverings
Appliance Dryer, Dishwasher, Electric Oven, Electric Range, Disposal, Refrigerator, Washer
Laundry Laundry Room
Exterior
Exterior Feature Sprinkler/Irrigation
Parking Features Attached, Garage, Garage Door Opener
Garage Spaces 2.0
Fence Full, Vinyl
Roof Type Asphalt,Composition
Present Use Residential
Street Surface Paved
Handicap Access None, Low Threshold Shower
Porch Open, Patio
Garage true
Building
Lot Description Corner Lot, Landscaped, Sprinkler System, Xeriscape
Faces North
Foundation Slab
Sewer Connected
Water Public
Structure Type Stone,Stucco,Wood Frame
Schools
Elementary Schools Chatfield
Middle Schools Grand Mesa
High Schools Central
Others
HOA Fee Include Common Area Maintenance,Sprinkler
Tax ID 2943-152-22-020
Read Less Info
Want to know what your home might be worth? Contact us for a FREE valuation!

Our team is ready to help you sell your home for the highest possible price ASAP
Bought with THE CHRISTI REECE GROUP
GET MORE INFORMATION

Broker Associate | License ID: FA100047004

