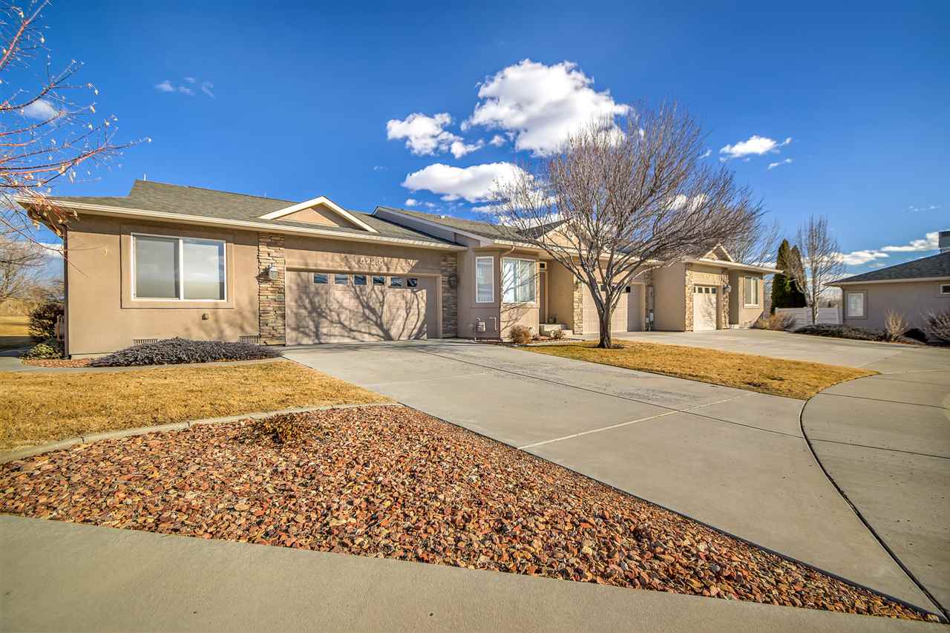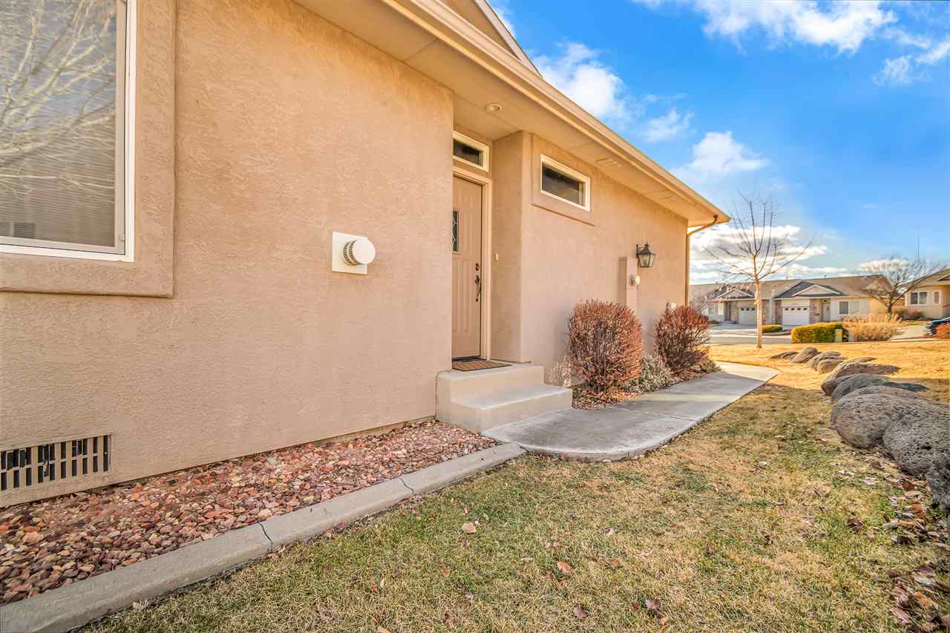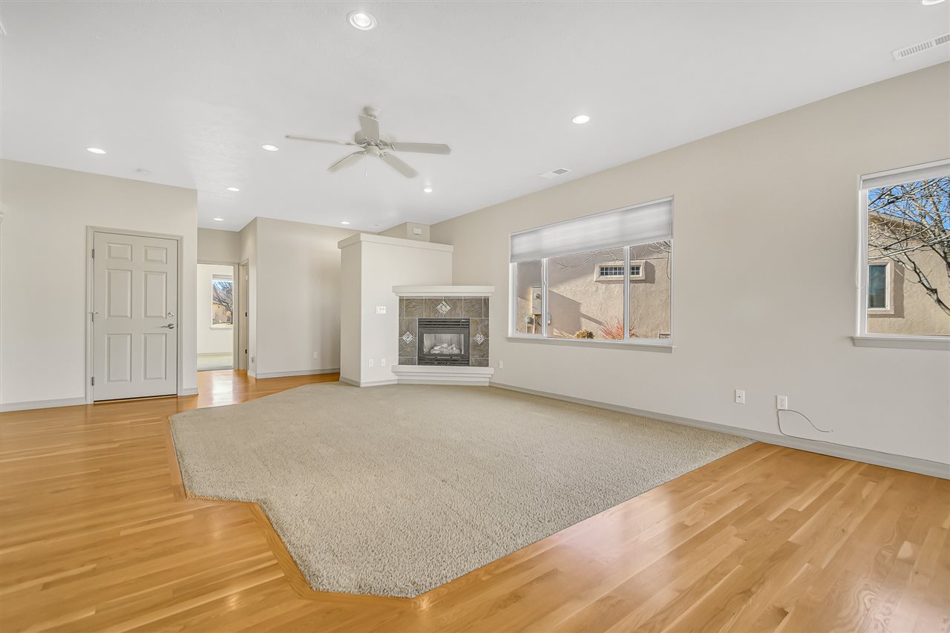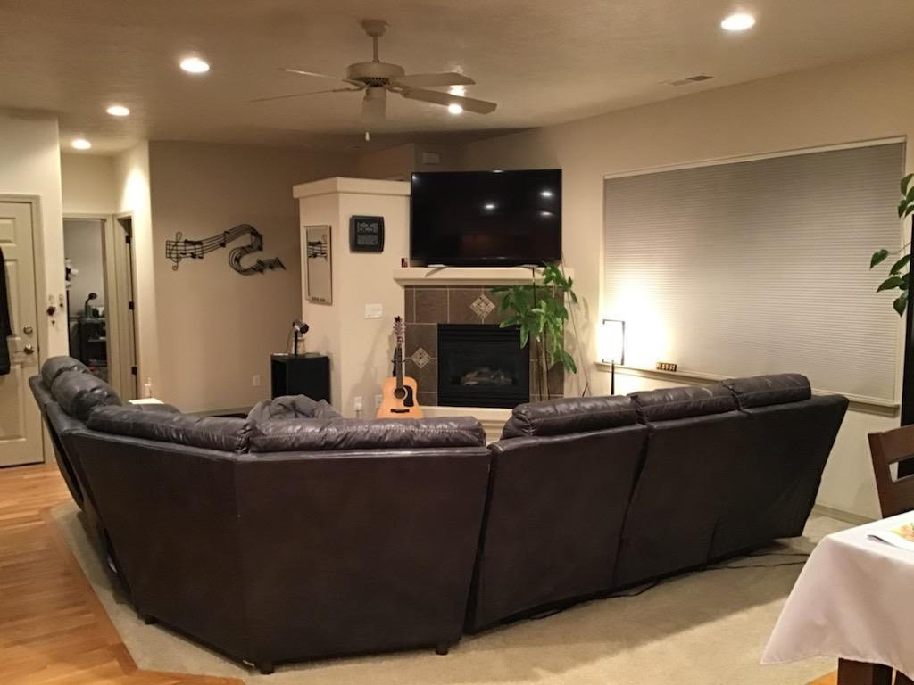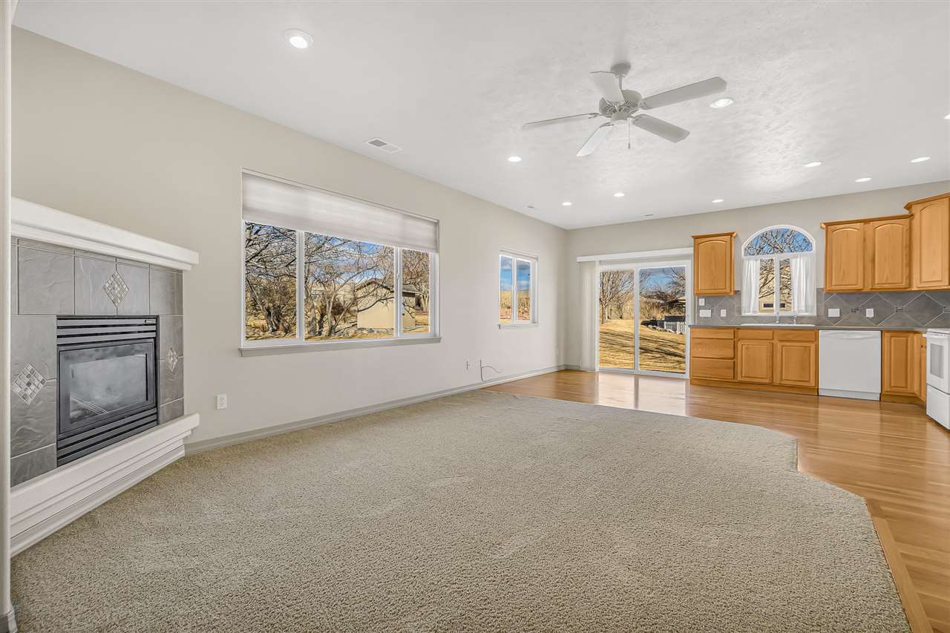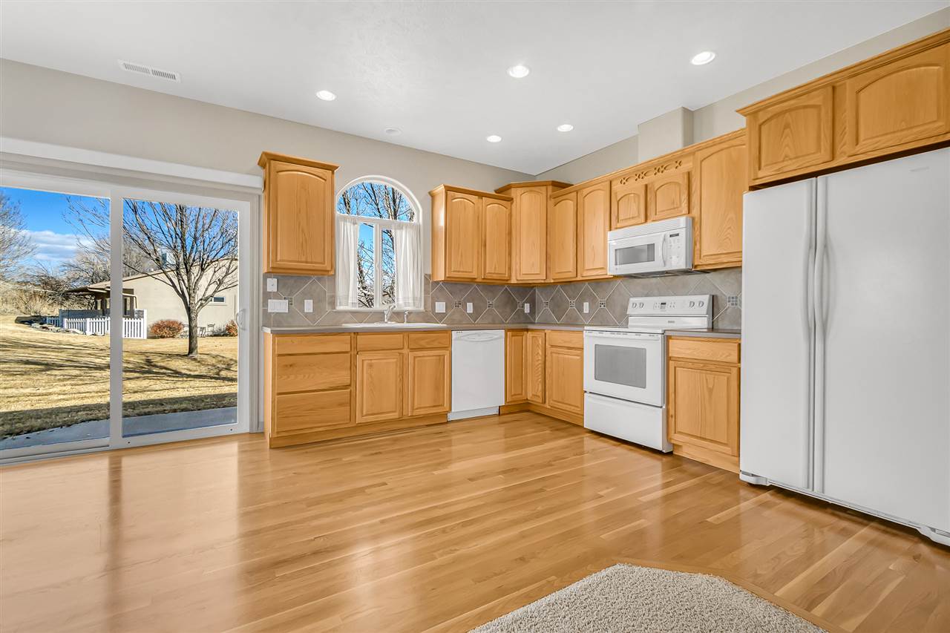$262,000
$250,000
4.8%For more information regarding the value of a property, please contact us for a free consultation.
2 Beds
2 Baths
1,200 SqFt
SOLD DATE : 03/01/2021
Key Details
Sold Price $262,000
Property Type Townhouse
Sub Type Townhouse
Listing Status Sold
Purchase Type For Sale
Square Footage 1,200 sqft
Price per Sqft $218
Subdivision Garden Grove
MLS Listing ID 20210502
Sold Date 03/01/21
Style Ranch
Bedrooms 2
HOA Fees $110/mo
HOA Y/N true
Year Built 2003
Lot Dimensions .04
Property Description
This ranch style stucco stone townhome is like new in an upscale community. You will see the pride in ownership of this immaculate home as soon as you step inside. Lock-n-leave lifestyle is yours with this open concept home that is light and bright. The east facing patio overlooking the beautiful park like setting is perfect for your morning coffee and evening BBQs. This property also offers a deep 2 car garage on a quiet peaceful cul-de-sac. Beautiful hardwood flooring in the main living areas, central air and gas log fireplace to snuggle up to on those cold nights. Large kitchen with plenty of cabinet space and nice bright dining area. Nicely sized split bedrooms each with their own bath. Master suite has large walk-in closet, dual sinks and oversized shower. Excellent city location. HOA maintains the landscaping and exterior of this beautiful property.
Location
State CO
County Mesa
Area Grand Junction City
Direction East on Orchard Ave just past 28 1/4 Rd. North on Garden Grove. Property is at the end of the cul-de-sac.
Rooms
Basement Crawl Space
Interior
Interior Features Ceiling Fan(s), Kitchen/Dining Combo, Main Level Primary, Pantry, Walk-In Closet(s), Walk-In Shower
Heating Forced Air, Natural Gas
Cooling Central Air
Flooring Carpet, Hardwood, Tile
Fireplaces Type Gas Log
Fireplace true
Window Features Window Coverings
Appliance Dryer, Dishwasher, Electric Oven, Electric Range, Disposal, Microwave, Refrigerator, Washer
Exterior
Exterior Feature Sprinkler/Irrigation
Parking Features Attached, Garage, Garage Door Opener
Garage Spaces 2.0
Fence None
Roof Type Asphalt,Composition
Present Use Residential
Handicap Access None, Low Threshold Shower
Porch Open, Patio
Garage true
Building
Lot Description Cul-De-Sac, Landscaped, Sprinkler System
Faces West
Foundation Stem Wall
Sewer Connected
Water Public
Structure Type Stucco,Wood Frame
Schools
Elementary Schools Nisley
Middle Schools Bookcliff
High Schools Central
Others
HOA Fee Include Common Area Maintenance,Sprinkler
Tax ID 2943-072-411-021
Read Less Info
Want to know what your home might be worth? Contact us for a FREE valuation!

Our team is ready to help you sell your home for the highest possible price ASAP
Bought with RE/MAX 4000, INC
GET MORE INFORMATION

Broker Associate | License ID: FA100047004

