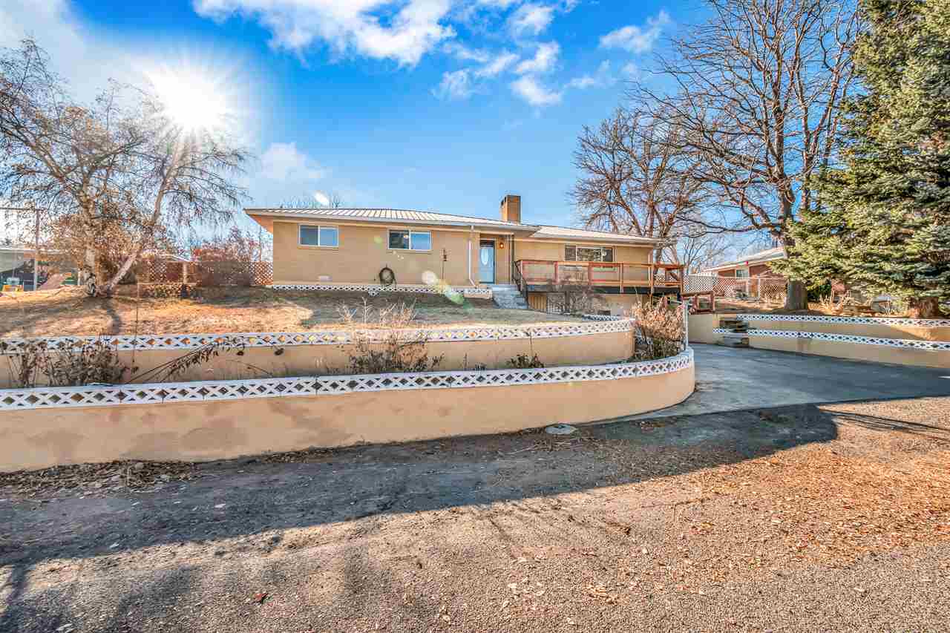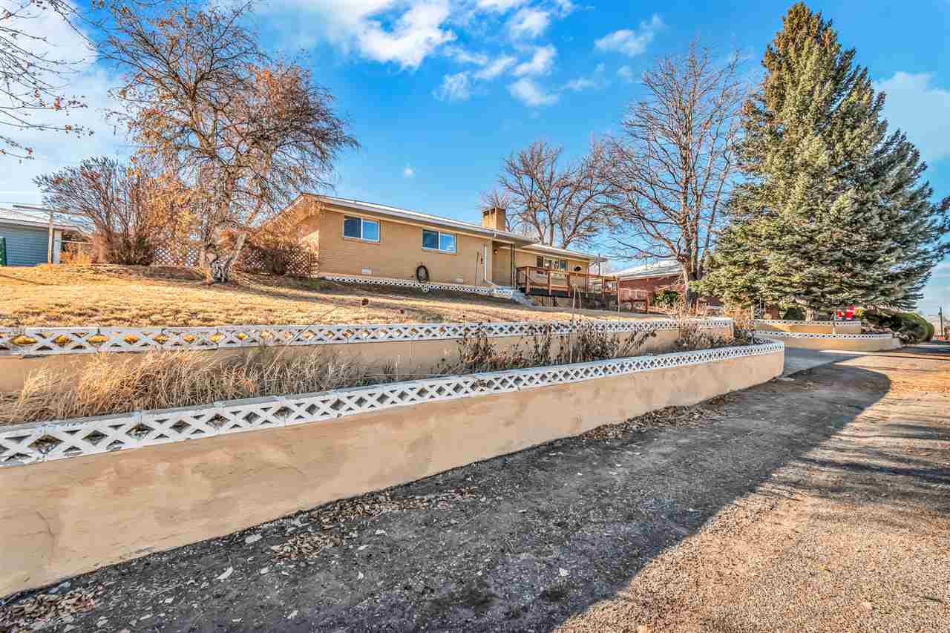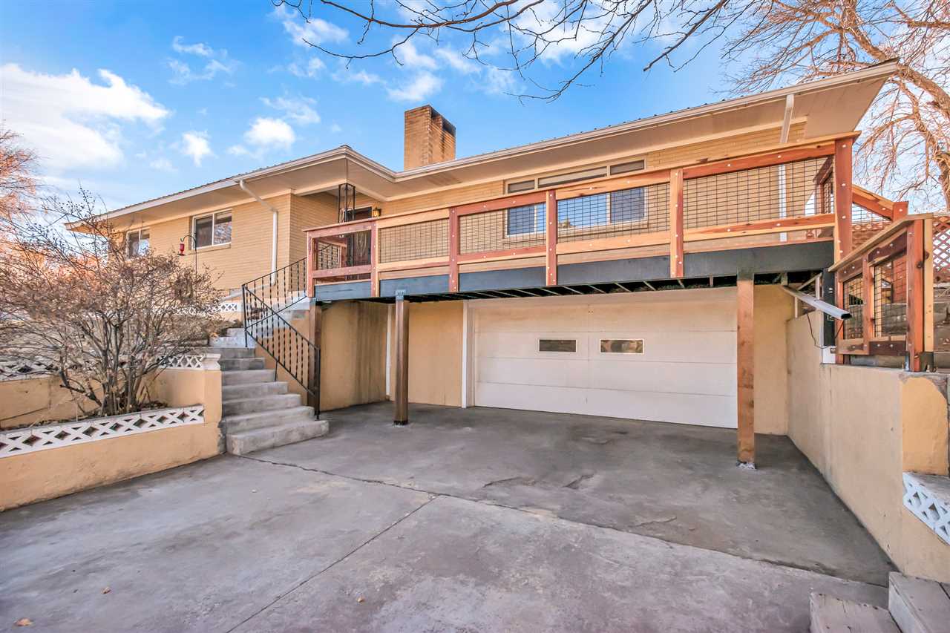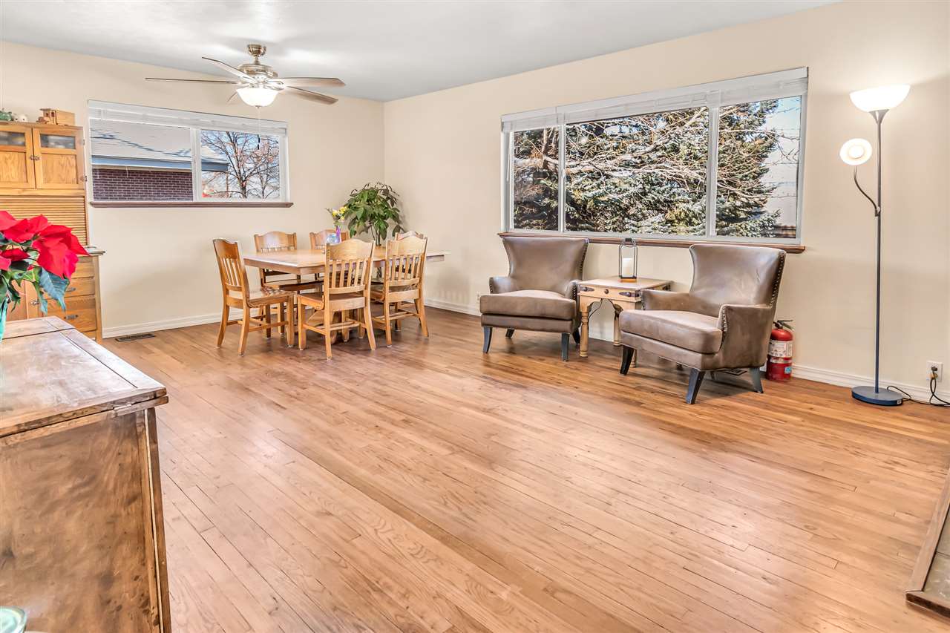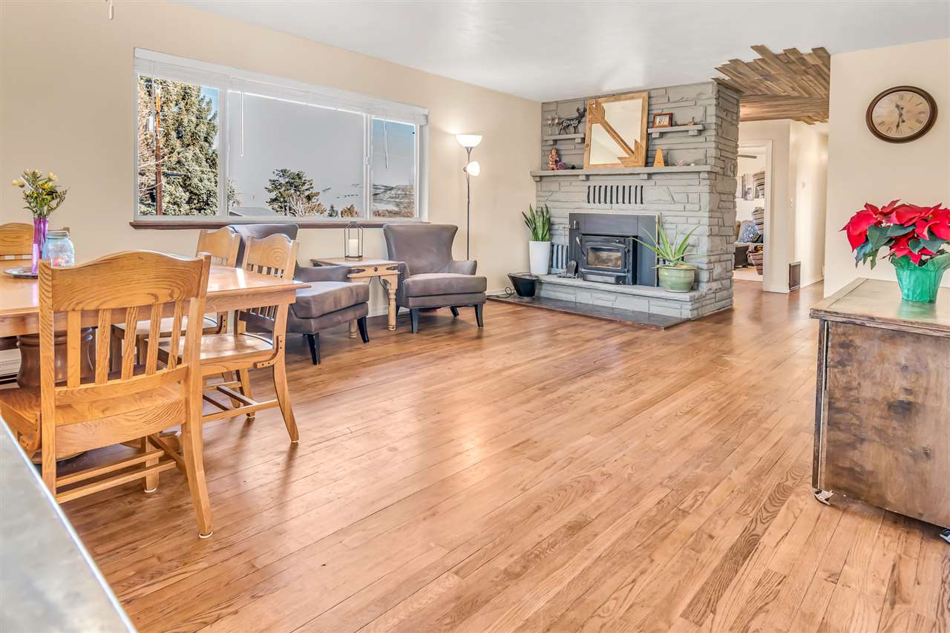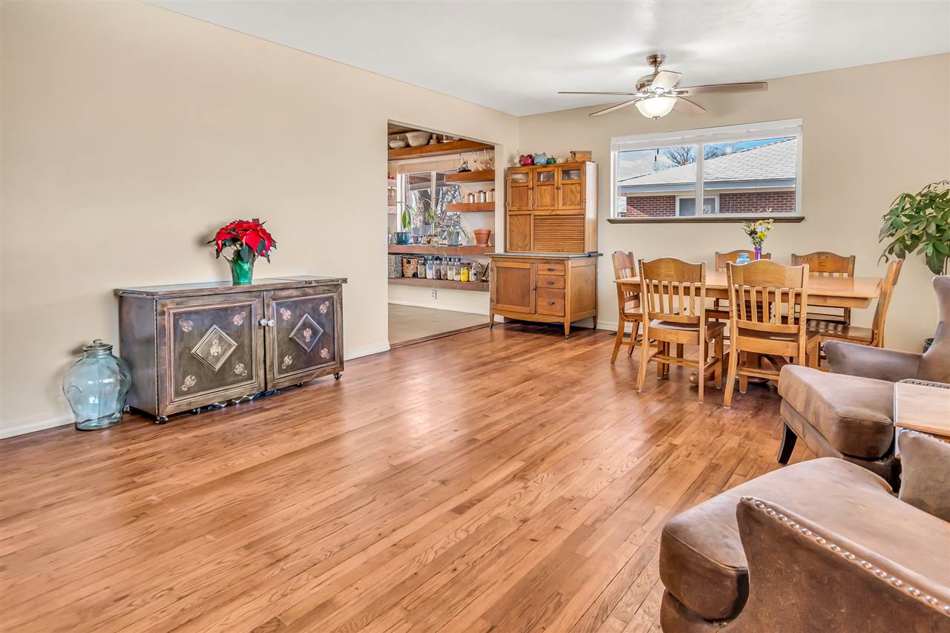$198,050
$195,000
1.6%For more information regarding the value of a property, please contact us for a free consultation.
3 Beds
2 Baths
1,786 SqFt
SOLD DATE : 03/05/2021
Key Details
Sold Price $198,050
Property Type Single Family Home
Sub Type Single Family Residence
Listing Status Sold
Purchase Type For Sale
Square Footage 1,786 sqft
Price per Sqft $110
Subdivision Mesa Sub
MLS Listing ID 20206088
Sold Date 03/05/21
Style Ranch
Bedrooms 3
HOA Y/N false
Year Built 1963
Acres 0.21
Lot Dimensions 100x94
Property Description
Beautifully remodeled in 2019, this home presents an open floor plan that allows natural sunlight in every space and accents the stunning rustic wood accents and tones throughout. Real hardwood floors expand throughout the home bringing both a natural and warm feel. A real wood burning fireplace centers the main living area, and throughout the home, wood-accented ceilings further add an attractive touch. Stainless steel appliances and natural wood shelving in the kitchen create a modern-rustic vibe. Behind a sliding barn door, the home offers a warm and bright sunroom that adds additional space and a multitude of options. The home’s master bedroom offers a luxurious en-suite with a tiled walk-in shower. A private backyard, central AC, and immaculately maintained -- this home is a great and rare find.
Location
State CO
County Rio Blanco
Area Other Area
Direction Main Street to S Birch Avenue. Right on Mesa Drive and right on Crest Street. Home is on the left.
Rooms
Basement Partial
Interior
Interior Features Ceiling Fan(s), Kitchen/Dining Combo, Main Level Primary, Pantry, Walk-In Shower
Heating Forced Air, Fireplace(s), Natural Gas
Cooling Central Air
Flooring Hardwood, Tile
Fireplaces Type Living Room, Wood Burning
Fireplace true
Appliance Dishwasher, Electric Oven, Electric Range, Refrigerator
Laundry Laundry Room, Washer Hookup, Dryer Hookup
Exterior
Garage Attached, Garage, Garage Door Opener
Garage Spaces 2.0
Fence Full, Privacy
Roof Type Metal
Present Use Residential
Street Surface Paved
Handicap Access Low Threshold Shower
Porch Deck, Open
Parking Type Attached, Garage, Garage Door Opener
Garage true
Building
Lot Description Landscaped
Faces North
Foundation Stem Wall
Sewer Connected
Water Public
Structure Type Brick,Wood Frame
Schools
Elementary Schools Parkview
Middle Schools Rangely
High Schools Rangley
Others
HOA Fee Include None
Tax ID 1393-013-03-005
Read Less Info
Want to know what your home might be worth? Contact us for a FREE valuation!

Our team is ready to help you sell your home for the highest possible price ASAP
Bought with GRAND JUNCTION AREA REALTOR ASSOC
GET MORE INFORMATION

Broker Associate | License ID: FA100047004

