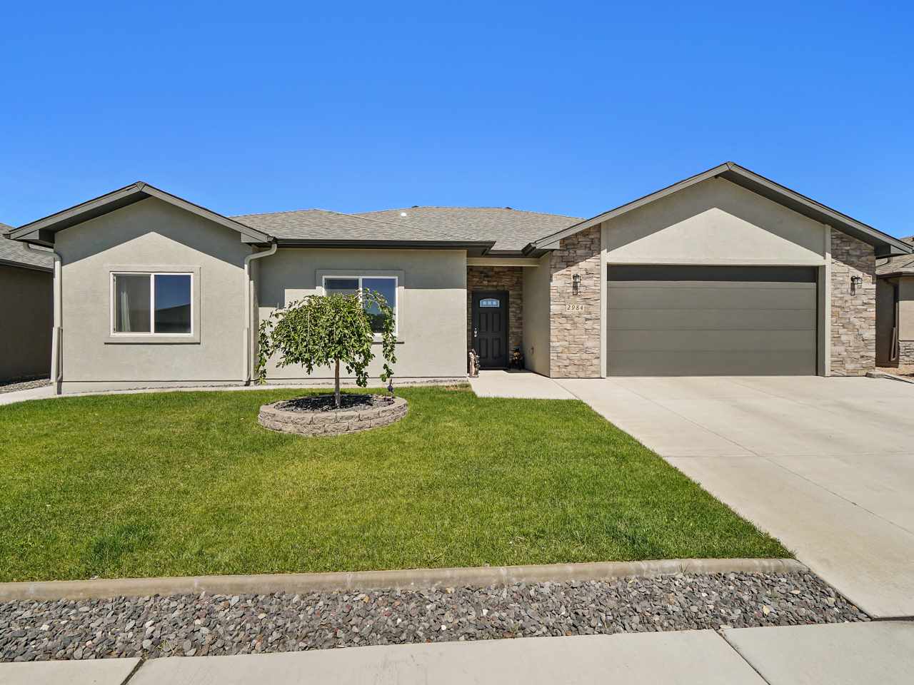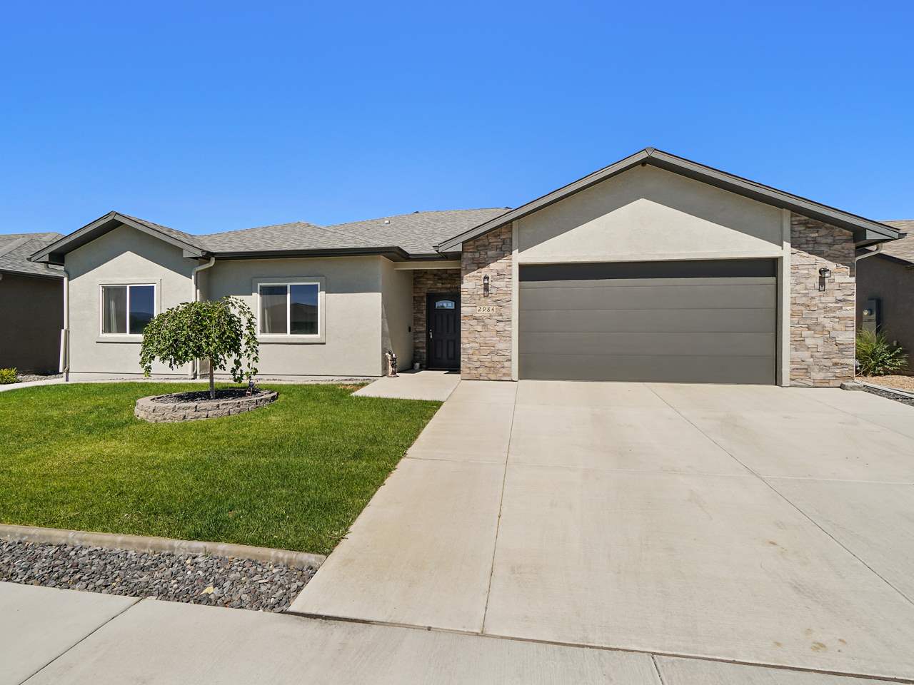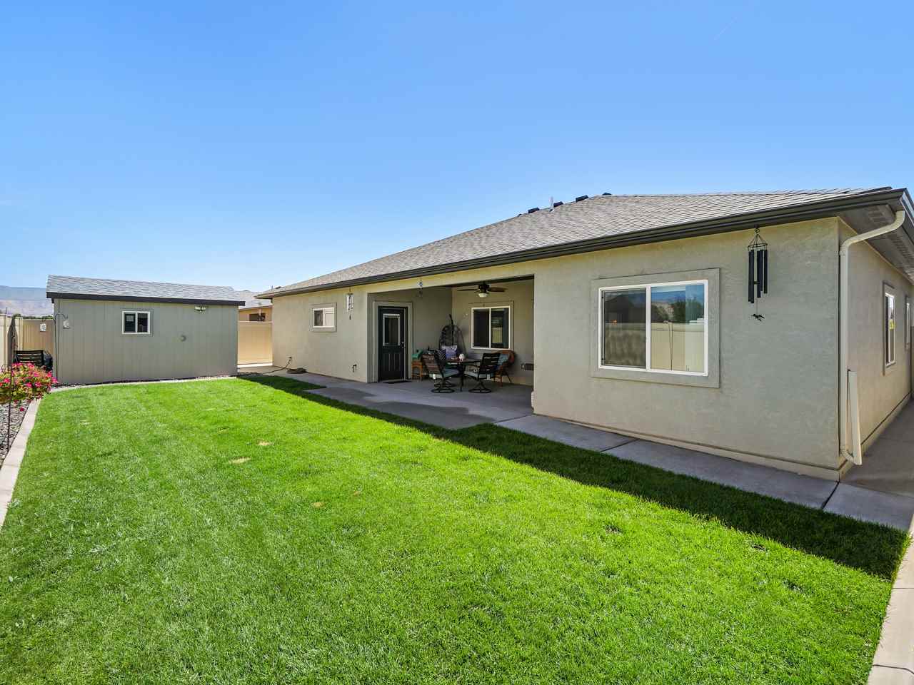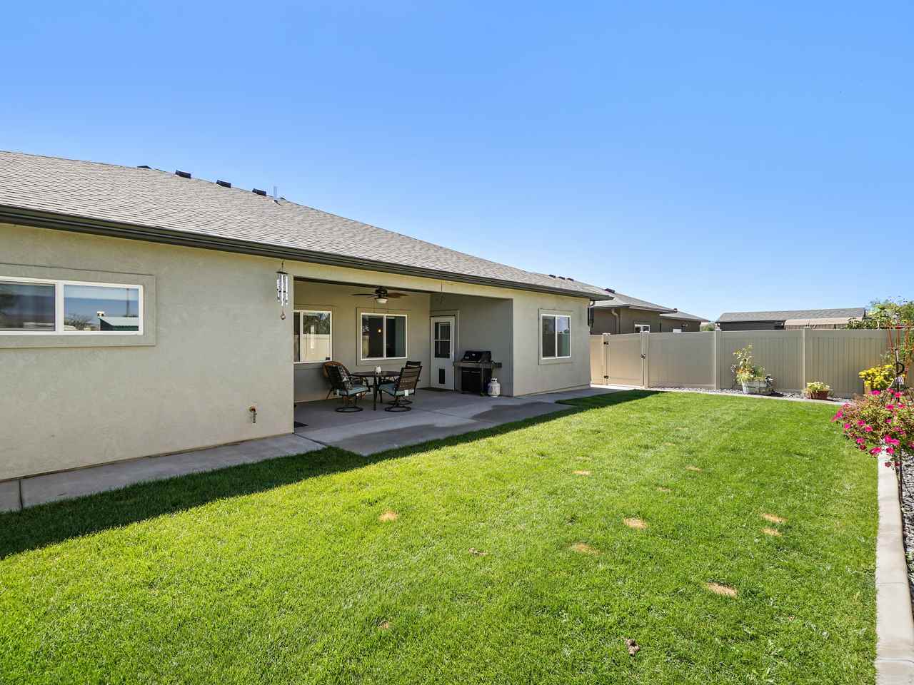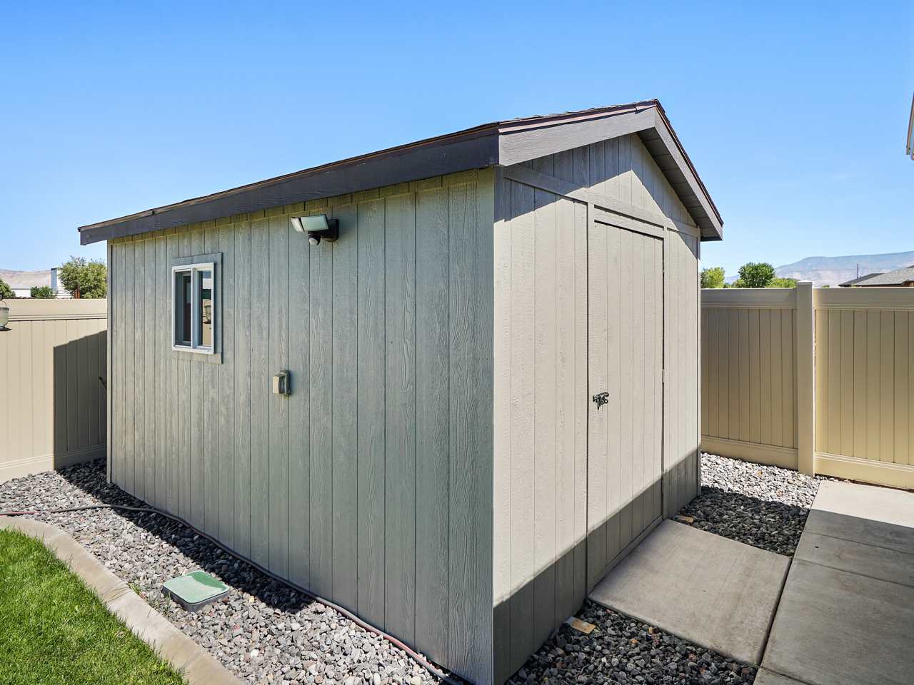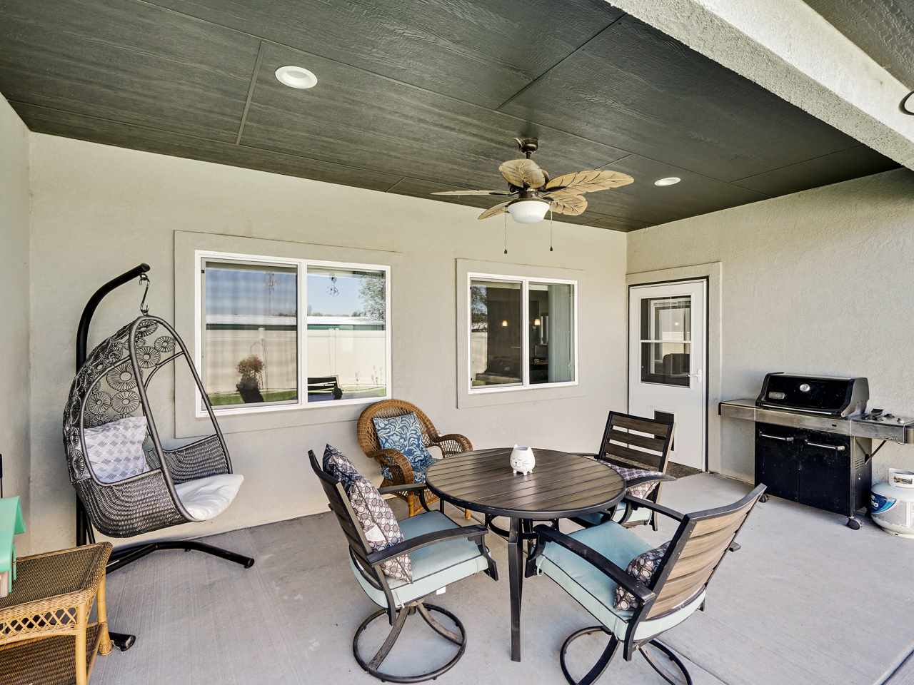$314,900
$314,900
For more information regarding the value of a property, please contact us for a free consultation.
3 Beds
2 Baths
1,842 SqFt
SOLD DATE : 10/15/2020
Key Details
Sold Price $314,900
Property Type Single Family Home
Sub Type Single Family Residence
Listing Status Sold
Purchase Type For Sale
Square Footage 1,842 sqft
Price per Sqft $170
Subdivision Pear Park North
MLS Listing ID 20204435
Sold Date 10/15/20
Style Ranch
Bedrooms 3
HOA Fees $8/ann
HOA Y/N true
Year Built 2018
Acres 0.14
Lot Dimensions 65 x 93.6
Property Description
This ranch style home with a split bedroom floor-plan is functional and beautiful! Built with 2x6 construction, a tankless water heater & R60 insulation for energy efficiency. The master walk-in shower & wide hallways and doorways will keep you comfortable throughout all of life's stages. Each bedroom and the covered patio has a remote controlled ceiling fan for extra comfort. The large 2 car garage and shed in the back yard are all you'll need for household storage. Schedule your showing today!
Location
State CO
County Mesa
Area Se Grand Junction
Direction Heading North on 30 RD, turn Right (West) on D 1/2 RD, Right (North) on to Florence RD, Left on Bighorn Avenue. House is the second to last one on the Right.
Interior
Interior Features Ceiling Fan(s), Kitchen/Dining Combo, Main Level Primary, Walk-In Closet(s), Walk-In Shower, Programmable Thermostat
Heating Forced Air
Cooling Central Air
Flooring Carpet, Luxury Vinyl Plank, Tile
Fireplaces Type None
Fireplace false
Window Features Low Emissivity Windows,Window Coverings
Appliance Dishwasher, Electric Oven, Electric Range, Disposal, Microwave, Refrigerator, Washer
Laundry Dryer Hookup
Exterior
Exterior Feature Shed, Sprinkler/Irrigation
Parking Features Attached, Garage, Garage Door Opener
Garage Spaces 2.0
Fence Privacy, Vinyl
Roof Type Asphalt,Composition
Present Use Residential
Street Surface Paved
Handicap Access Accessible Doors, Accessible Hallway(s), Low Threshold Shower
Porch Covered, Patio
Garage true
Building
Lot Description Landscaped, Sprinkler System
Faces South
Foundation Slab
Sewer Connected
Water Public
Additional Building Shed(s)
Structure Type Stone,Stucco,Wood Frame
Schools
Elementary Schools Pear Park
Middle Schools East
High Schools Grand Junction
Others
HOA Fee Include Common Area Maintenance
Tax ID 2943-171-61-002
Read Less Info
Want to know what your home might be worth? Contact us for a FREE valuation!

Our team is ready to help you sell your home for the highest possible price ASAP
Bought with BETH COOK REAL ESTATE
GET MORE INFORMATION

Broker Associate | License ID: FA100047004

