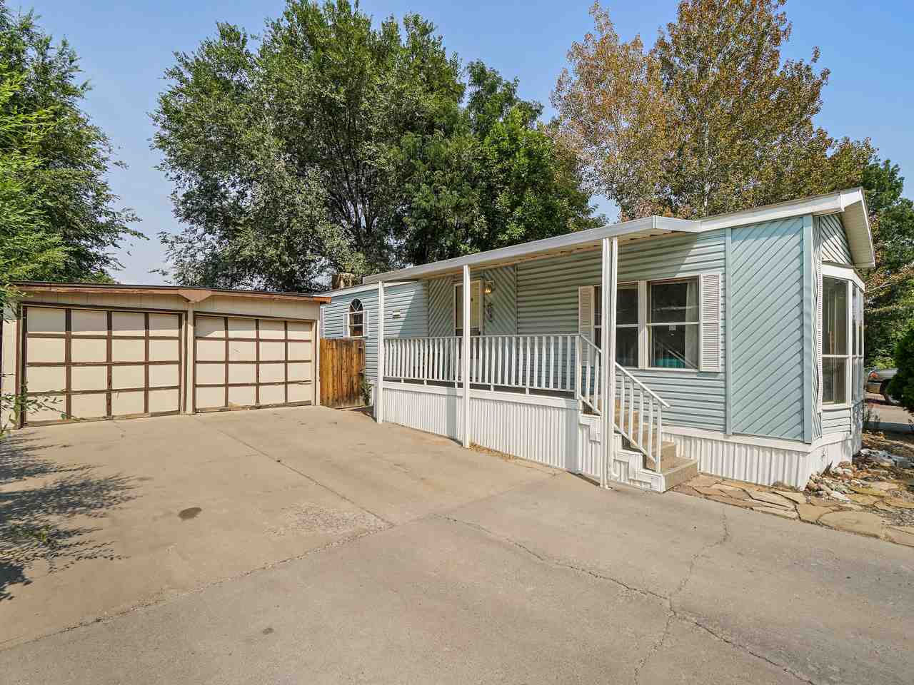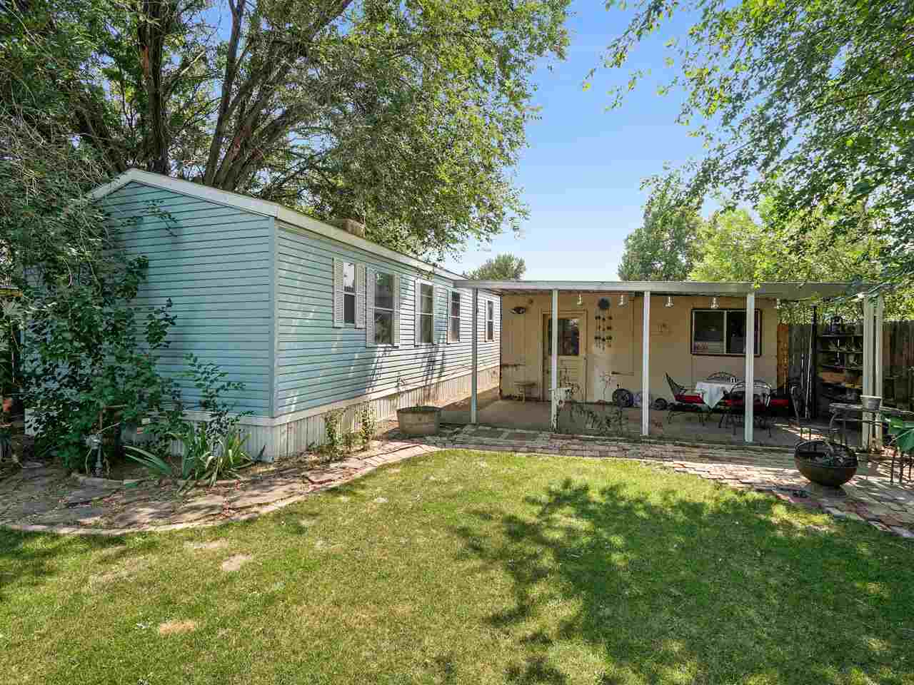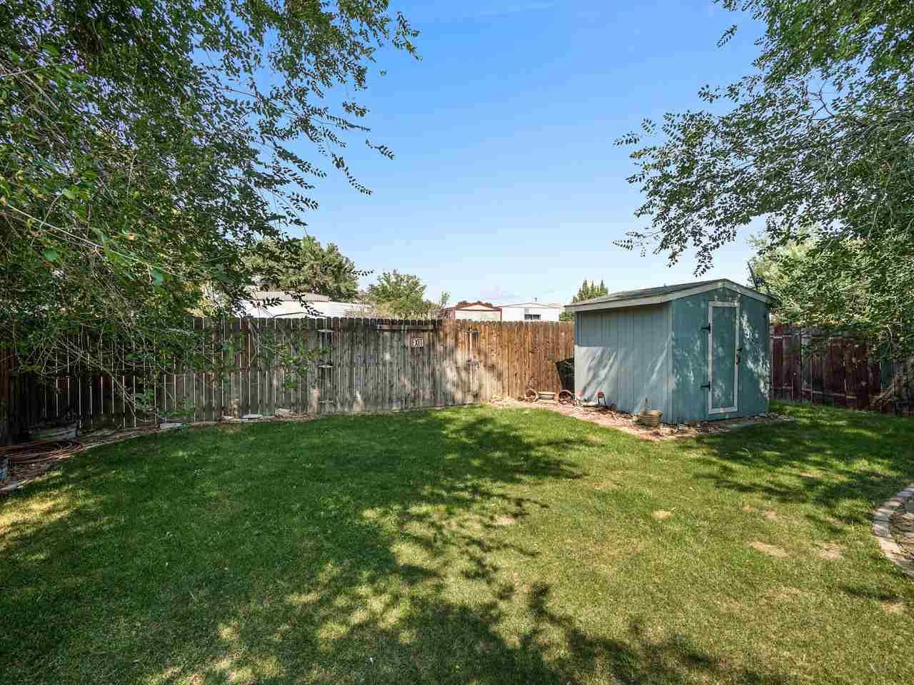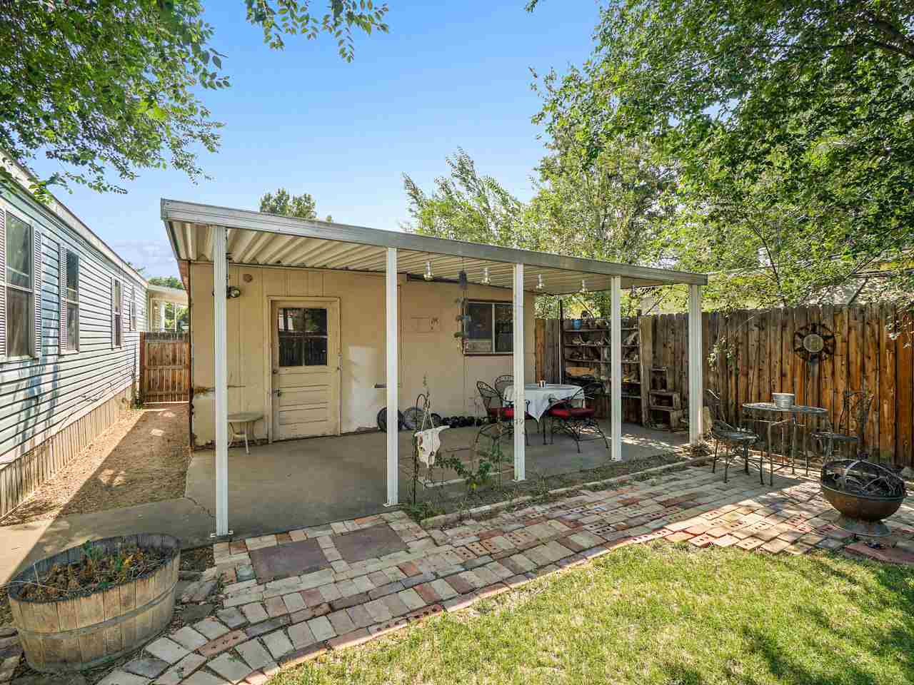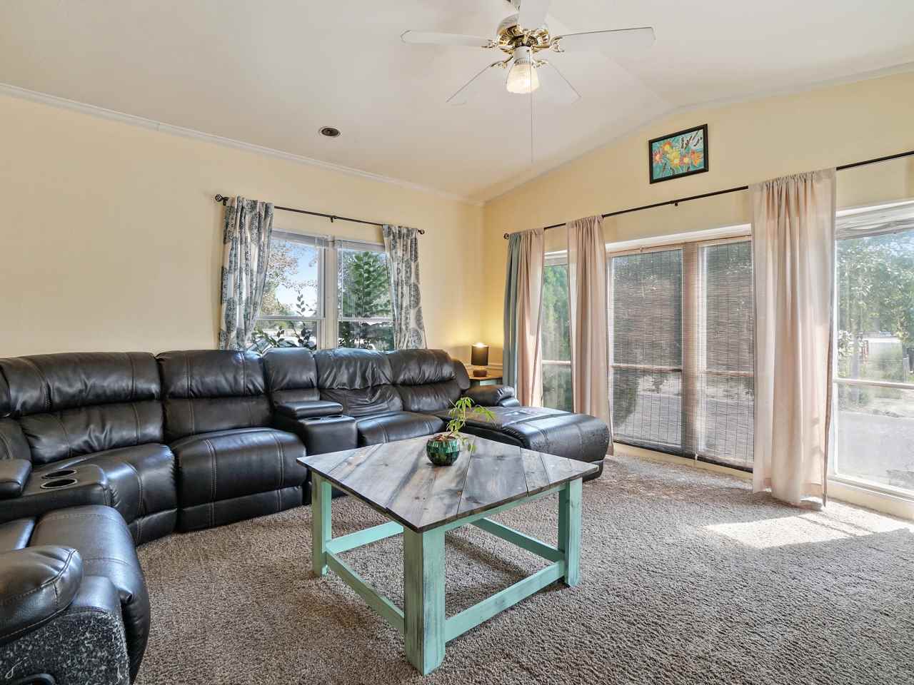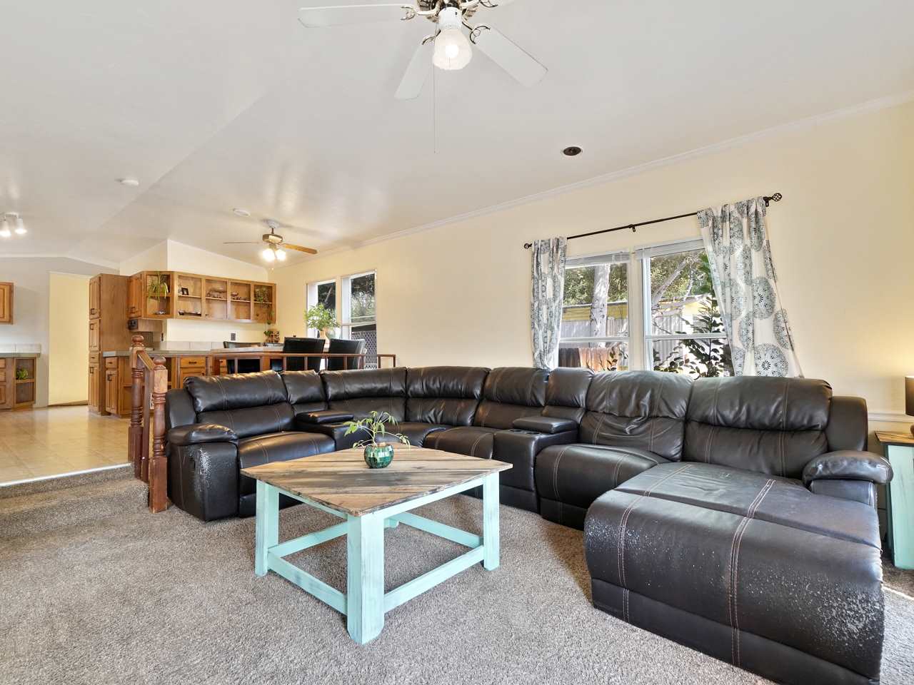$130,000
$155,000
16.1%For more information regarding the value of a property, please contact us for a free consultation.
3 Beds
2 Baths
1,225 SqFt
SOLD DATE : 11/20/2020
Key Details
Sold Price $130,000
Property Type Single Family Home
Sub Type Single Family Residence
Listing Status Sold
Purchase Type For Sale
Square Footage 1,225 sqft
Price per Sqft $106
Subdivision Eastwood Mh
MLS Listing ID 20204143
Sold Date 11/20/20
Style Ranch
Bedrooms 3
HOA Fees $6/ann
HOA Y/N true
Year Built 1995
Acres 0.12
Lot Dimensions 46 x 110
Property Description
This spacious manufactured home offers charming curb appeal and an extremely well-kept interior living space. Open floor plan features lots of storage space and plenty of natural lighting creating a cheerful feel throughout. The large kitchen boasts abundant oak cabinets and counter top space, a separate breakfast bar area and eat-in dining space. Private master suite features 5-piece bathroom with dual vanities, large garden soaker tub and walk-in shower. Surrounded by trees with an easy-care yard, effortlessly watered through irrigation water access, that also includes a spacious covered patio and outdoor shed for extra storage space. Enjoy the convenience of the 2-car detached garage in addition to long concrete driveway. Convenient northeast area location that's in close proximity to grocery stores, area schools and I-70BL for commuters!
Location
State CO
County Mesa
Area Ne Grand Junction
Direction Orchard Avenue to 29 1/2 Road. North on 29 1/2 Road to Cedar Place and turn right (east). Home is on the left (north) side of the street.
Interior
Interior Features Ceiling Fan(s), Garden Tub/Roman Tub, Kitchen/Dining Combo, Main Level Primary, Walk-In Shower
Heating Forced Air, Natural Gas
Cooling Evaporative Cooling
Flooring Carpet, Vinyl
Fireplaces Type None
Fireplace false
Appliance Dryer, Dishwasher, Gas Oven, Gas Range, Microwave, Refrigerator, Washer
Laundry Laundry Closet, In Hall
Exterior
Exterior Feature Sprinkler/Irrigation, Shed
Garage Detached, Garage
Garage Spaces 2.0
Fence Privacy
Roof Type Asphalt,Composition
Present Use Residential
Street Surface Paved
Handicap Access None, Low Threshold Shower
Porch Covered, Patio
Garage true
Building
Lot Description Landscaped
Faces South
Foundation Skirt
Sewer Connected
Water Public
Additional Building Shed(s)
Structure Type Manufactured,Vinyl Siding
Schools
Elementary Schools Fruitvale
Middle Schools Bookcliff
High Schools Central
Others
HOA Fee Include Sprinkler
Tax ID 2943-081-06-013
Read Less Info
Want to know what your home might be worth? Contact us for a FREE valuation!

Our team is ready to help you sell your home for the highest possible price ASAP
Bought with RIVER CITY REAL ESTATE, LLC
GET MORE INFORMATION

Broker Associate | License ID: FA100047004

