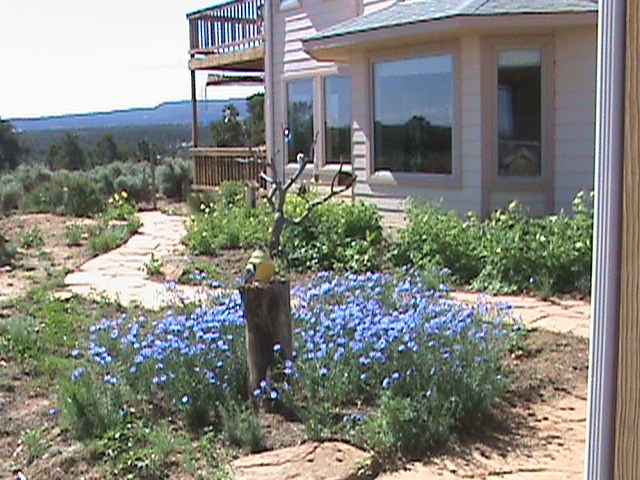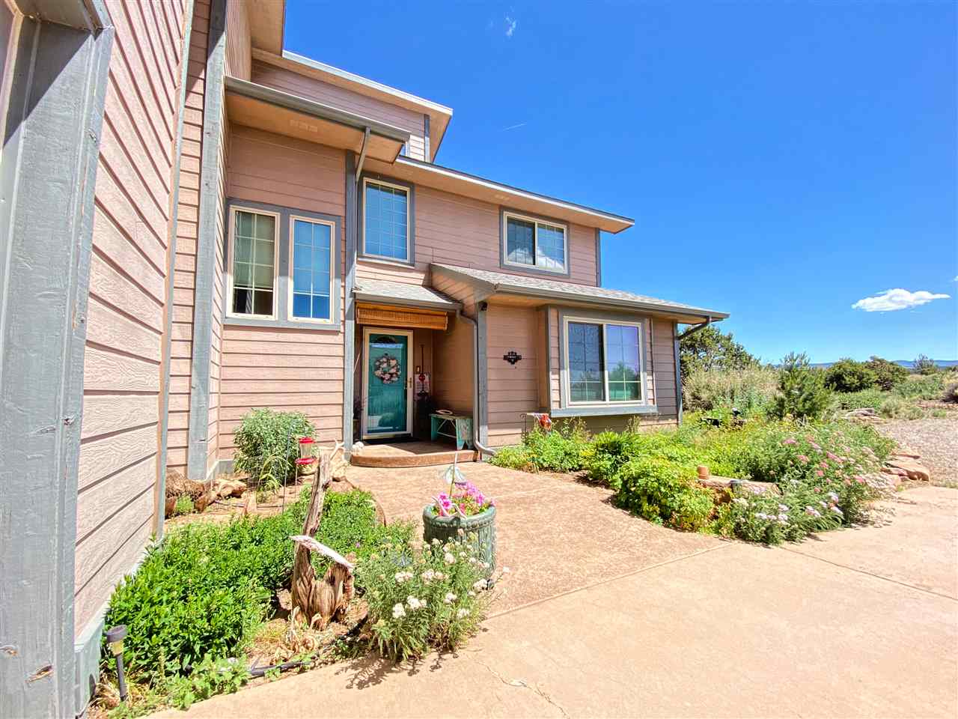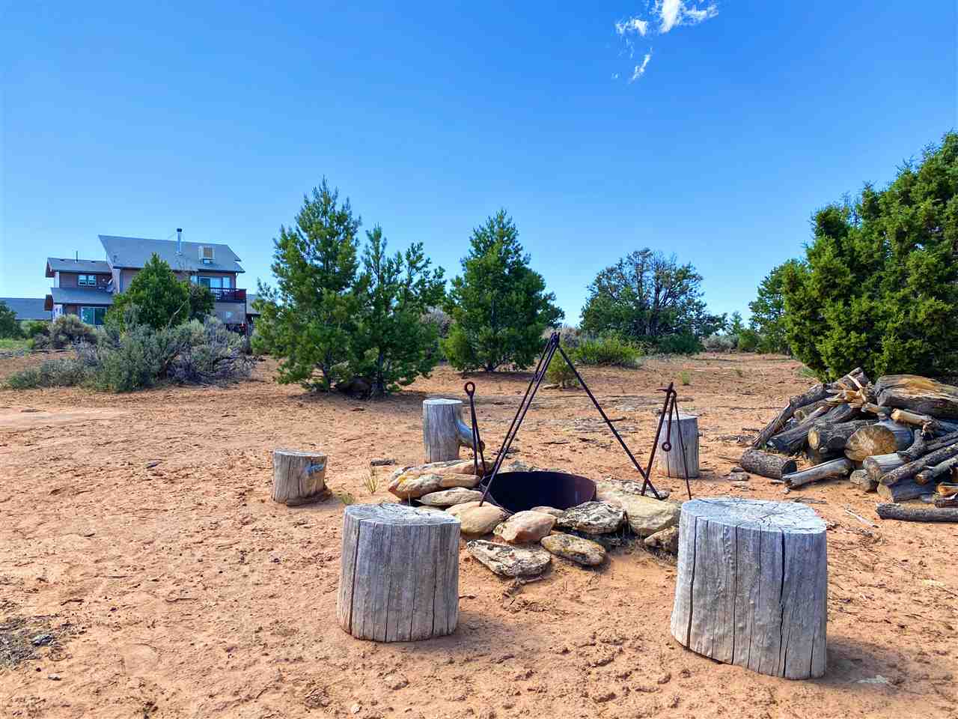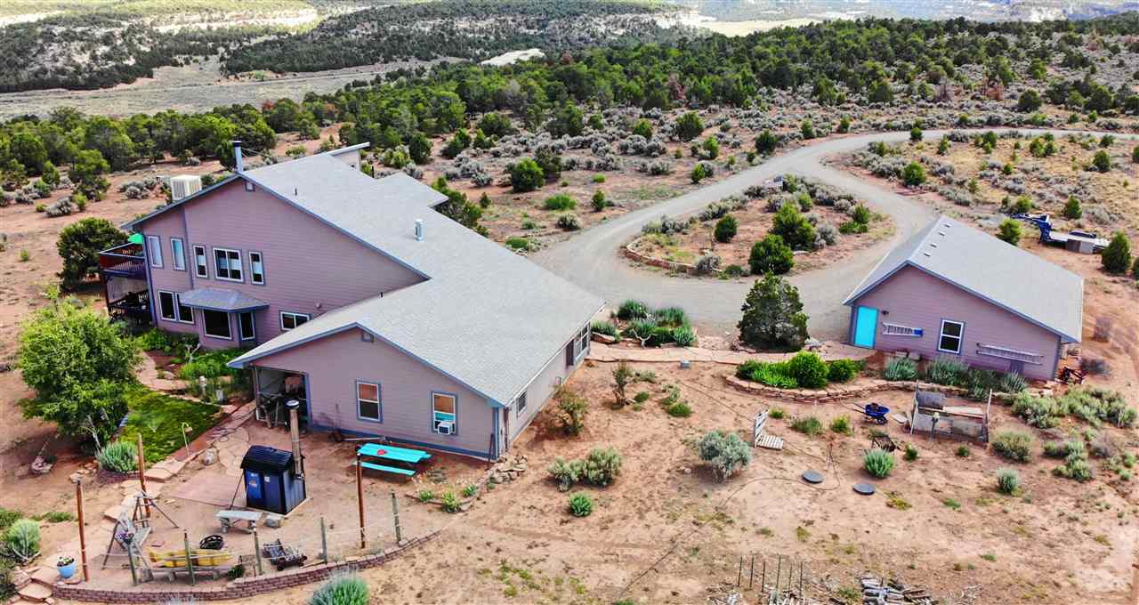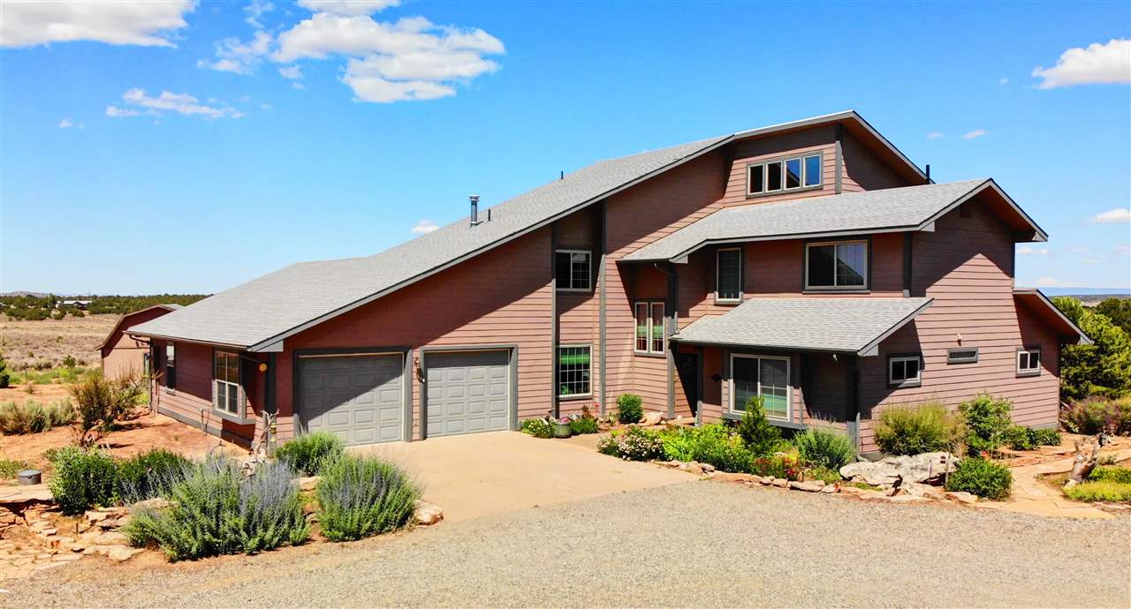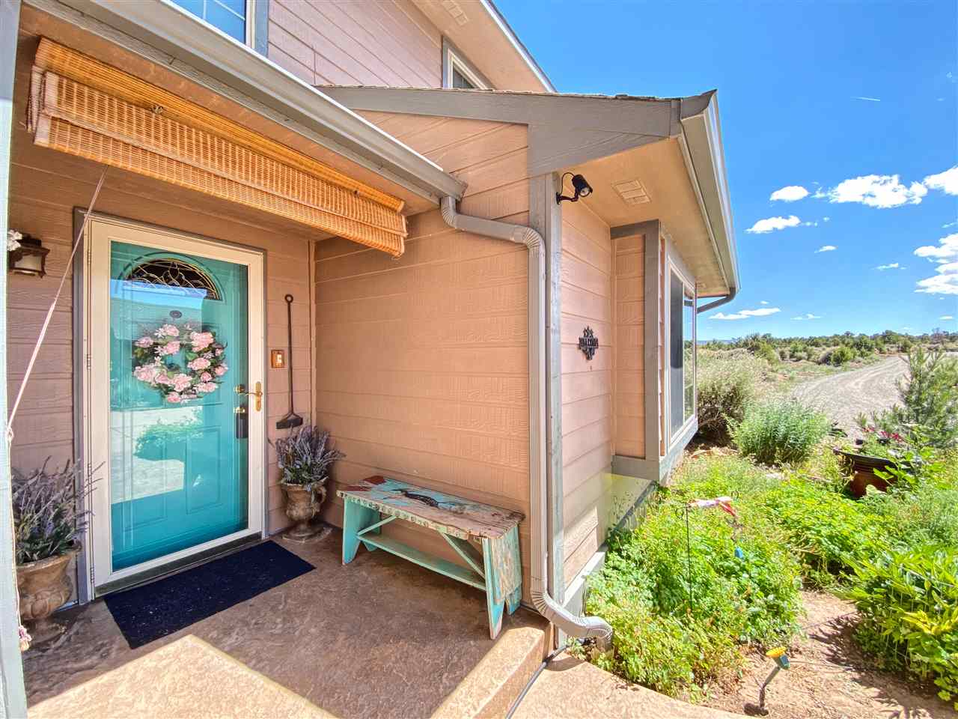$628,000
$634,900
1.1%For more information regarding the value of a property, please contact us for a free consultation.
4 Beds
5 Baths
2,706 SqFt
SOLD DATE : 11/24/2020
Key Details
Sold Price $628,000
Property Type Single Family Home
Sub Type Single Family Residence
Listing Status Sold
Purchase Type For Sale
Square Footage 2,706 sqft
Price per Sqft $232
Subdivision Trail Canyon Ranch Sub
MLS Listing ID 20201616
Sold Date 11/24/20
Style Two Story
Bedrooms 4
HOA Fees $29/ann
HOA Y/N true
Year Built 1996
Acres 35.27
Lot Dimensions 932x1367x971x1604
Property Description
Your new luxury base camp located 16 miles above Grand Junction the hub of world class ski areas, mountain/road biking, rafting, snowmobiling, four wheeling, dirt biking, climbing, hiking, golf, camping, boating,and fishing. Exceptional Medical facilities, Airport, Amtrack, Arts, Culture, Dining and Shopping Custom built home, open, airy living with four bedrooms, five bathrooms, gourmet kitchen with lots of storage in custom cabinets. 3 flex spaces, currently an artist’s studio with a shared area for indoor-outdoor pet kennel could easily be private guest quarters, 4 car heated garage. In floor radiant heat with flex fuel sources and AC. Panoramic views of the mountains, valleys, forest and wildlife. Fenced pasture with a three stall barn, tack room, corral. Two decks + two outdoor entertaining spaces. Nestled at the foot of Pinon mesa at 9500ft spruce, aspen, wildflowers, & lakes
Location
State CO
County Mesa
Area Glade Park
Direction Monument Road to DS Road Left on DS Rd past the Glade Park Store to Sage Brush Lane. North on Sage Brush Lane to 13741 Sage Brush Lane. DO NOT ENTER THE PROPERTY WITHOUT accompanying REAL ESTATE AGENT!
Interior
Interior Features Ceiling Fan(s), Separate/Formal Dining Room, Jetted Tub, Upper Level Primary, Vaulted Ceiling(s), Walk-In Closet(s), Walk-In Shower
Heating Radiant Floor
Cooling Evaporative Cooling
Flooring Carpet, Luxury Vinyl Plank, Tile
Fireplaces Type Living Room, Wood Burning
Fireplace true
Window Features Low Emissivity Windows,Window Coverings
Appliance Dryer, Dishwasher, Electric Oven, Electric Range, Disposal, Microwave, Refrigerator, Washer
Laundry In Mud Room
Exterior
Exterior Feature Dog Run
Garage Attached, Garage, Garage Door Opener, RV Access/Parking
Garage Spaces 4.0
Fence Full
Roof Type Asphalt,Composition
Present Use Residential
Street Surface Gravel
Handicap Access None, Low Threshold Shower
Porch Covered, Deck, Open, Patio
Garage true
Building
Lot Description Other, See Remarks
Faces South
Story 2
Foundation Slab
Sewer Septic Tank
Water Private, Well
Level or Stories Two
Additional Building Barn(s), Corral(s), Outbuilding, Stable(s)
Structure Type Masonite,Wood Frame
Schools
Elementary Schools Wingate
Middle Schools Redlands
High Schools Fruita Monument
Others
HOA Fee Include Road Maintenance
Tax ID 2959-214-00-547
Security Features Security System
Horse Property true
Read Less Info
Want to know what your home might be worth? Contact us for a FREE valuation!

Our team is ready to help you sell your home for the highest possible price ASAP
Bought with CHESNICK REALTY, LLC
GET MORE INFORMATION

Broker Associate | License ID: FA100047004

